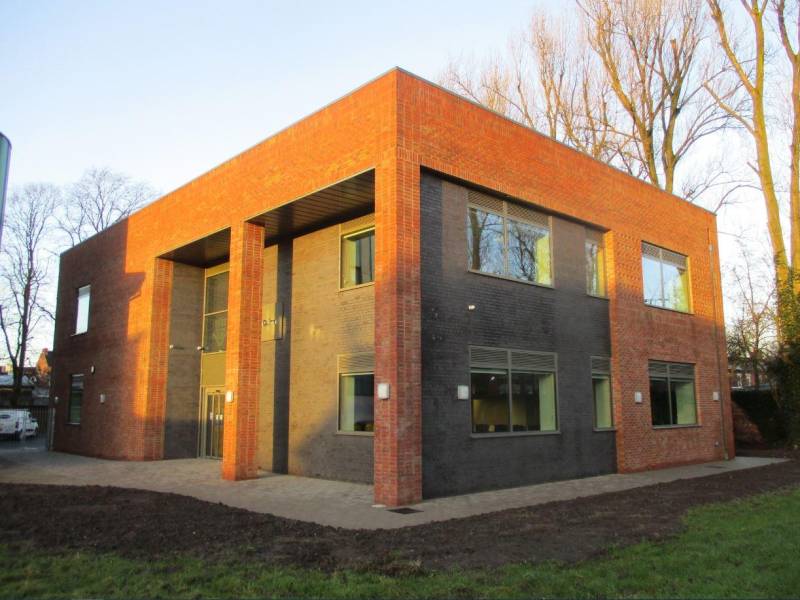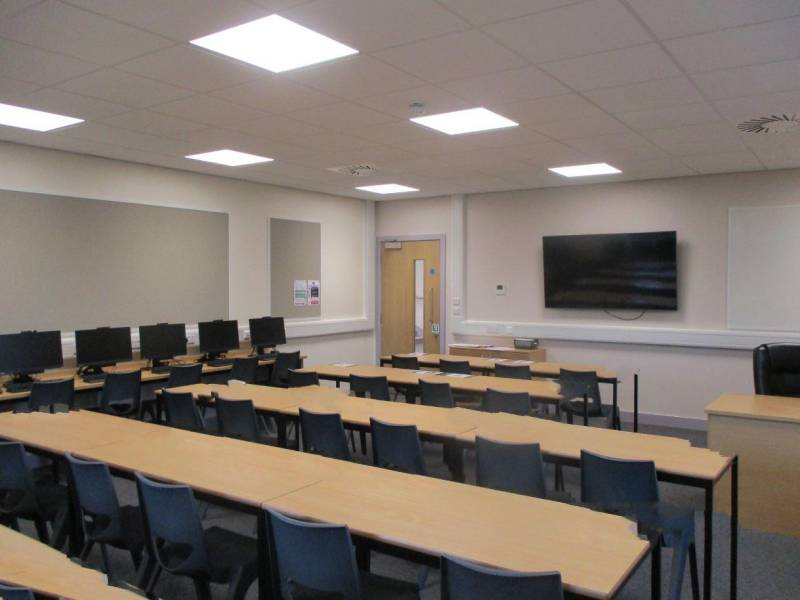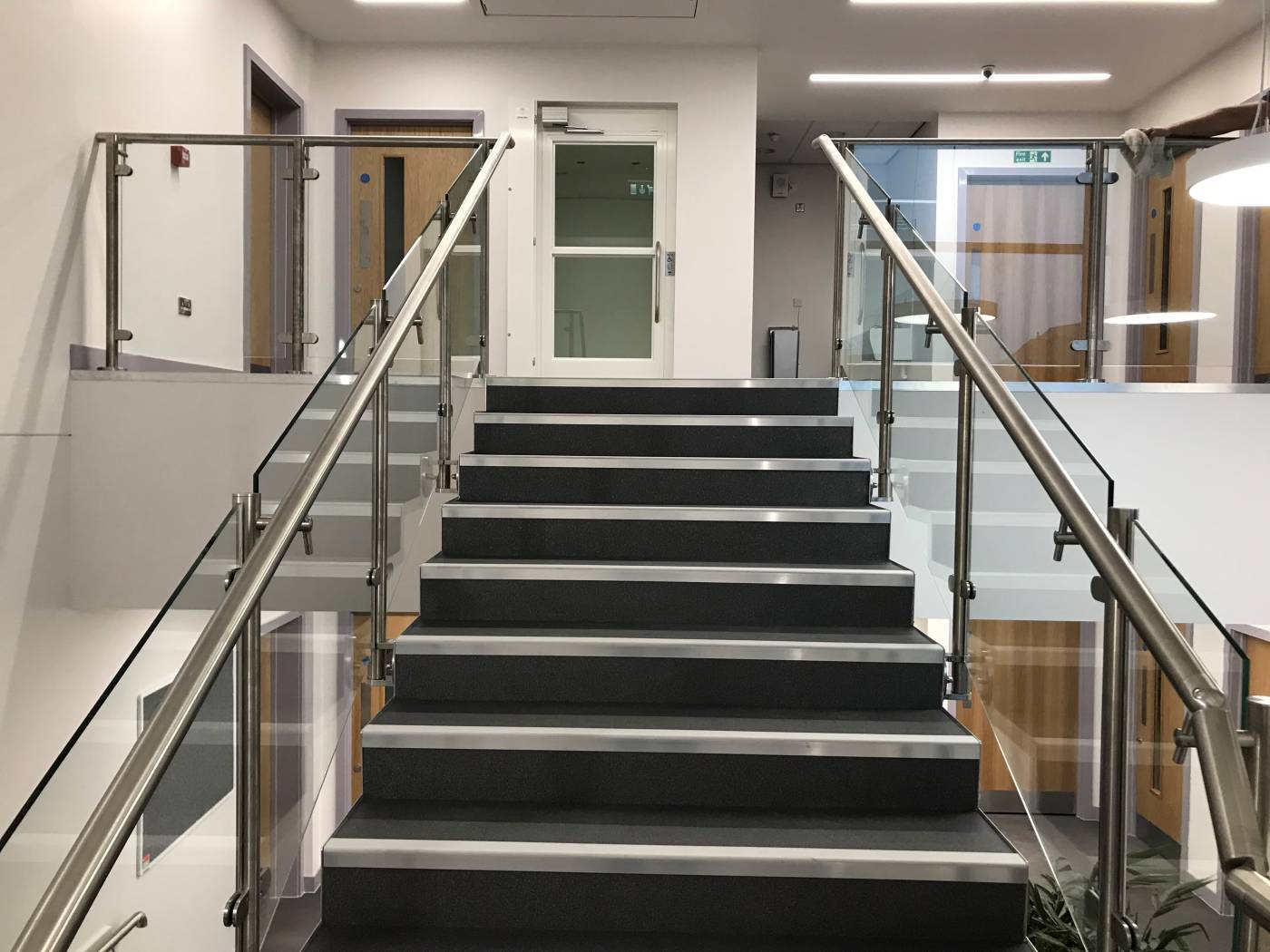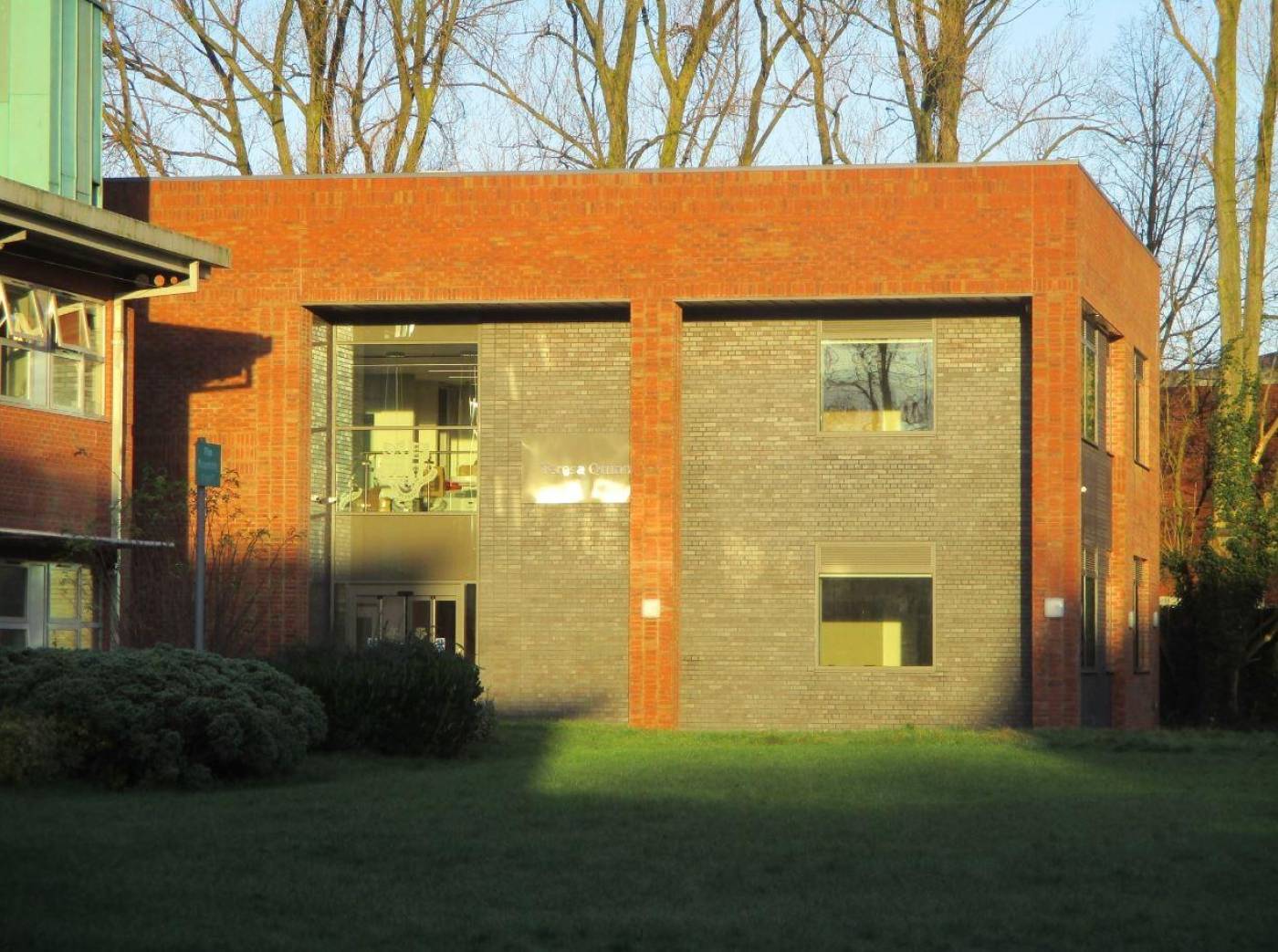- Home //
- Featured Projects //
- Xaverian College - Teresa Quinn Building
Xaverian College - Teresa Quinn Building
- CLIENT: Xaverian College
- CONTRACT VALUE: £1,300,000
- SECTOR: Education
- ARCHITECT: Pozzoni LLP
- ENGINEER: Scott Hughes
- EMPLOYERS AGENT: SDA Consulting
The latest of a number of developments undertaken for our long-time client Xaverian College, comprised of the design and construction of the newly named Teresa Quinn Building. This consisted of eight new purpose-built classrooms to support the College's expansion into BTEC and A-level curriculum. The building provided additional, advanced teaching spaces together with breakout zones and toilet facilities.
The design was developed to maximise the available confined space within the northern area of the college estate. The design was formed from a steel frame with an SFS metal structure infill, wrapped in a combination of masonry brickwork, aluminium windows and curtain walling.
The roof finish was a membrane product covering the roof and the internal roof parapets.



Internally, the building was fitted out with a number of fixed and flexible teaching furniture, acoustic tiled ceilings, a mix of floor covering finishes and feature walls to promote a positive and strong teaching environment.
Externally, a new car park was formed together with a new pedestrian zone and network of paths and soft landscaping to create new links with the adjacent College buildings.
All mechanical and electrical services and systems were linked to the college building management systems to allow ease of control via their own in-house network.

HAVE A PROJECT IN MIND?
Complete our quick and easy form here and we'll be in touch to chat about your project.
Or, give us a call on 0161 654 8435 or email us on info@jgb.co.uk.
