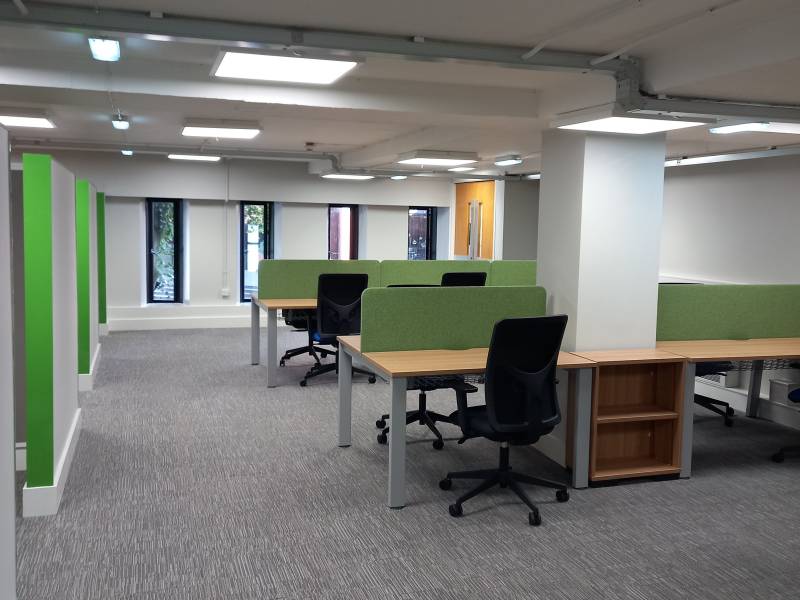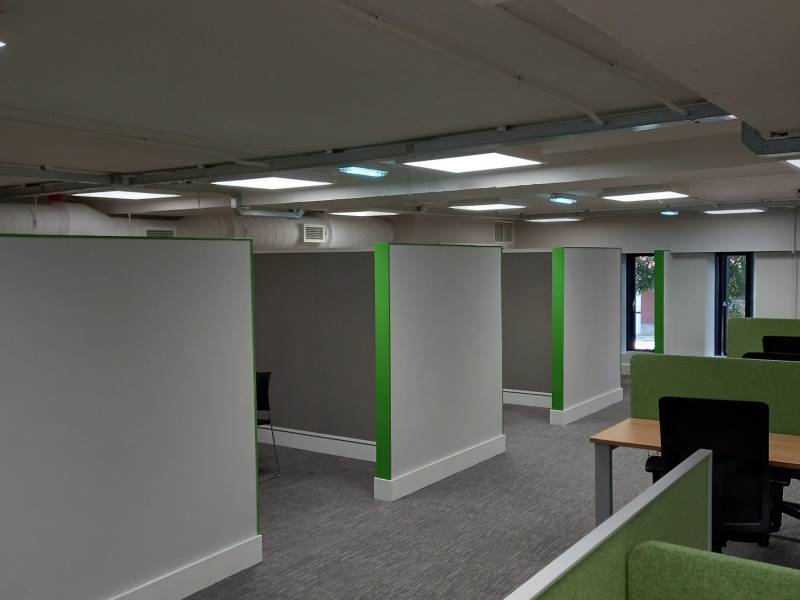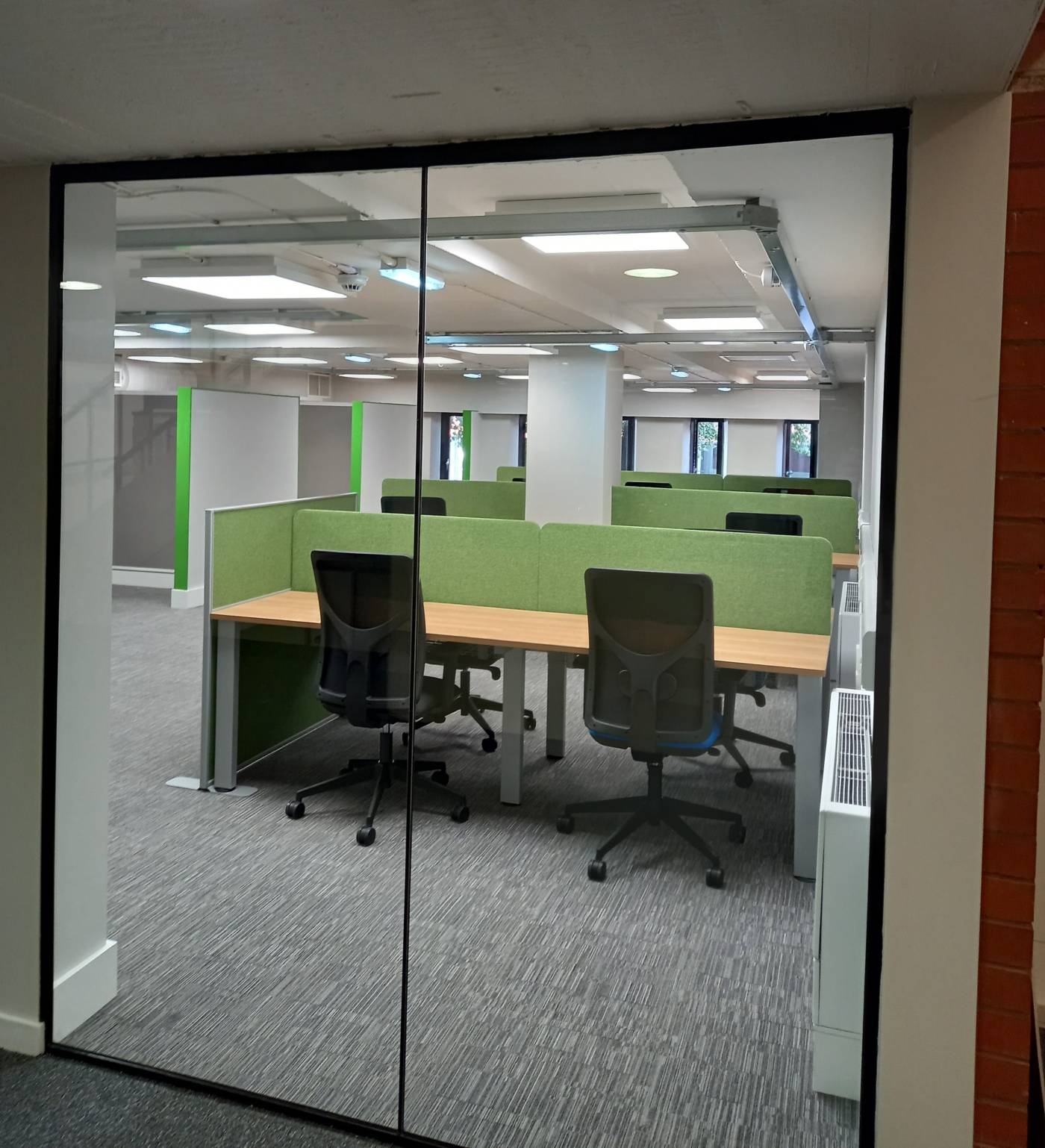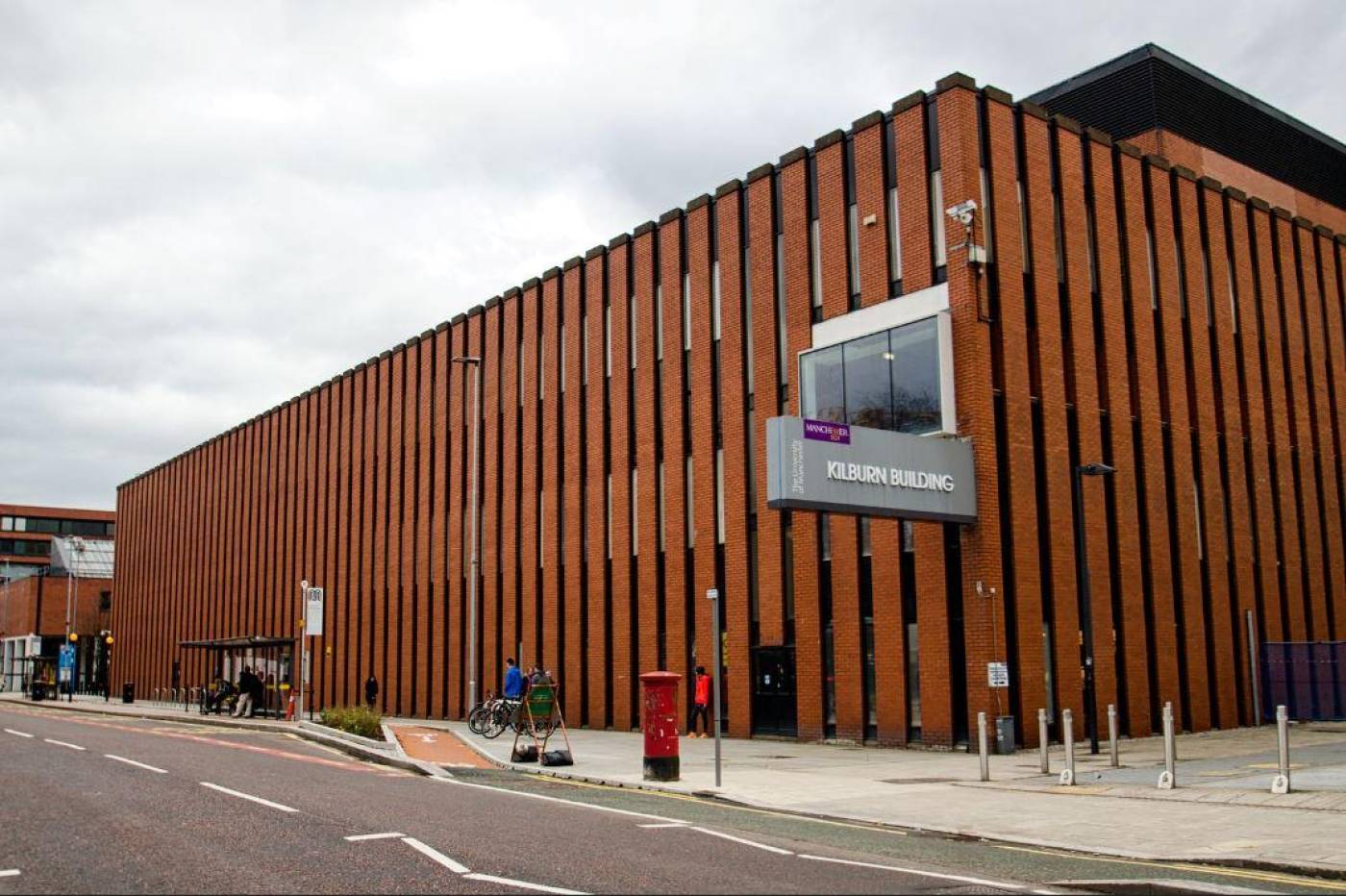- Home //
- Featured Projects //
- University of Manchester - Kilburn Building
University of Manchester - Kilburn Building
- CLIENT: University of Manchester
- CONTRACT VALUE: £230,000
- SECTOR: Education
- ARCHITECT: Wilson Mason
- ENGINEER: Hydrock
- EMPLOYERS AGENT: Gardiner & Theobald
One of our many projects undertaken with our repeat client, the University of Manchester, consisted of the construction of a new floor plate refurbishment to provide a new dedicated multi-purpose study area for the Computer Science Department within the second floor of the Kilburn Building.
The aim was to keep the restricted space as open plan as possible due to the limited head room, and so by the introduction of metal studding partitions, constructed to three quarters of the room height, we helped create the sense of openness and allow the new lighting and ventilation to flow through the design.



Internally, the works included controlled asbestos removal, internal strip out and new structural floor strengthening works to carry more equipment and people. Also included within the scope was decoration, new floor coverings and joinery works, inclusive of new doors, architraves and timber skirting.
In order to increase the amount of natural light entering the new area, as well as its thermal and acoustic performance, new aluminium windows were installed on the external façade.

HAVE A PROJECT IN MIND?
Complete our quick and easy form here and we'll be in touch to chat about your project.
Or, give us a call on 0161 654 8435 or email us on info@jgb.co.uk.
