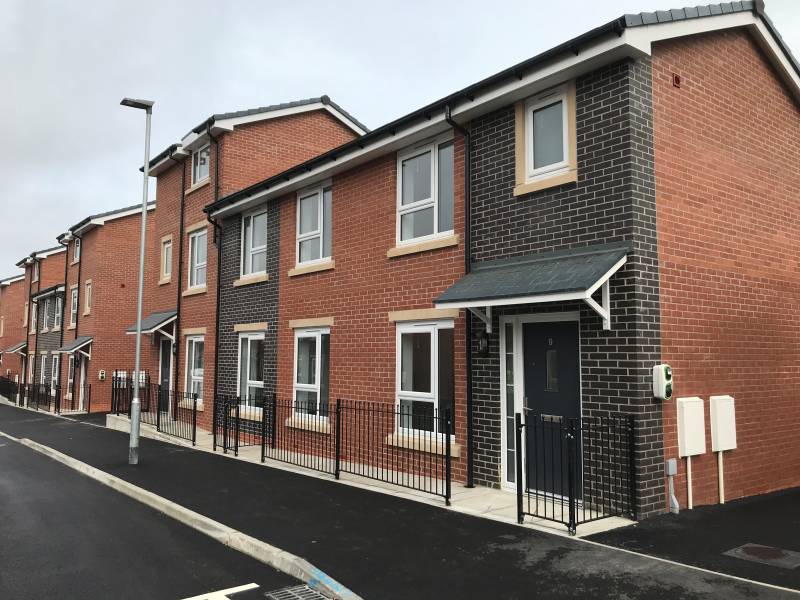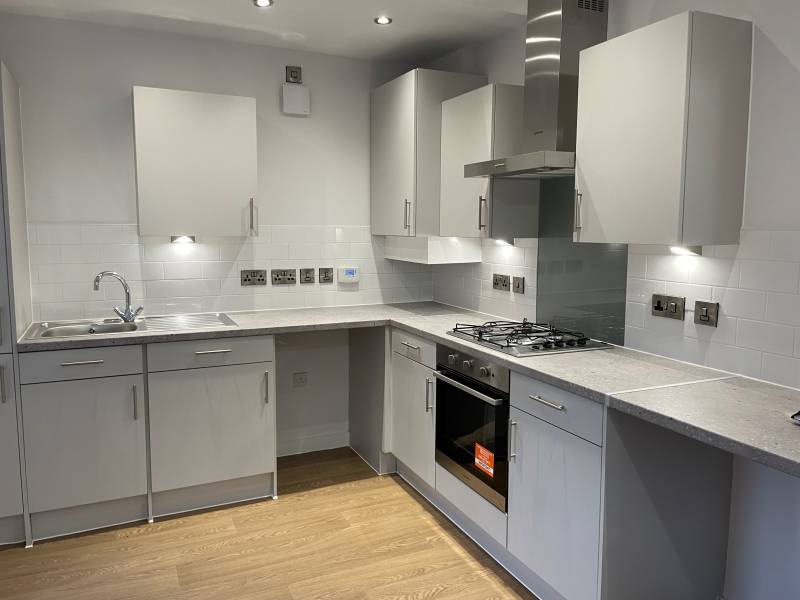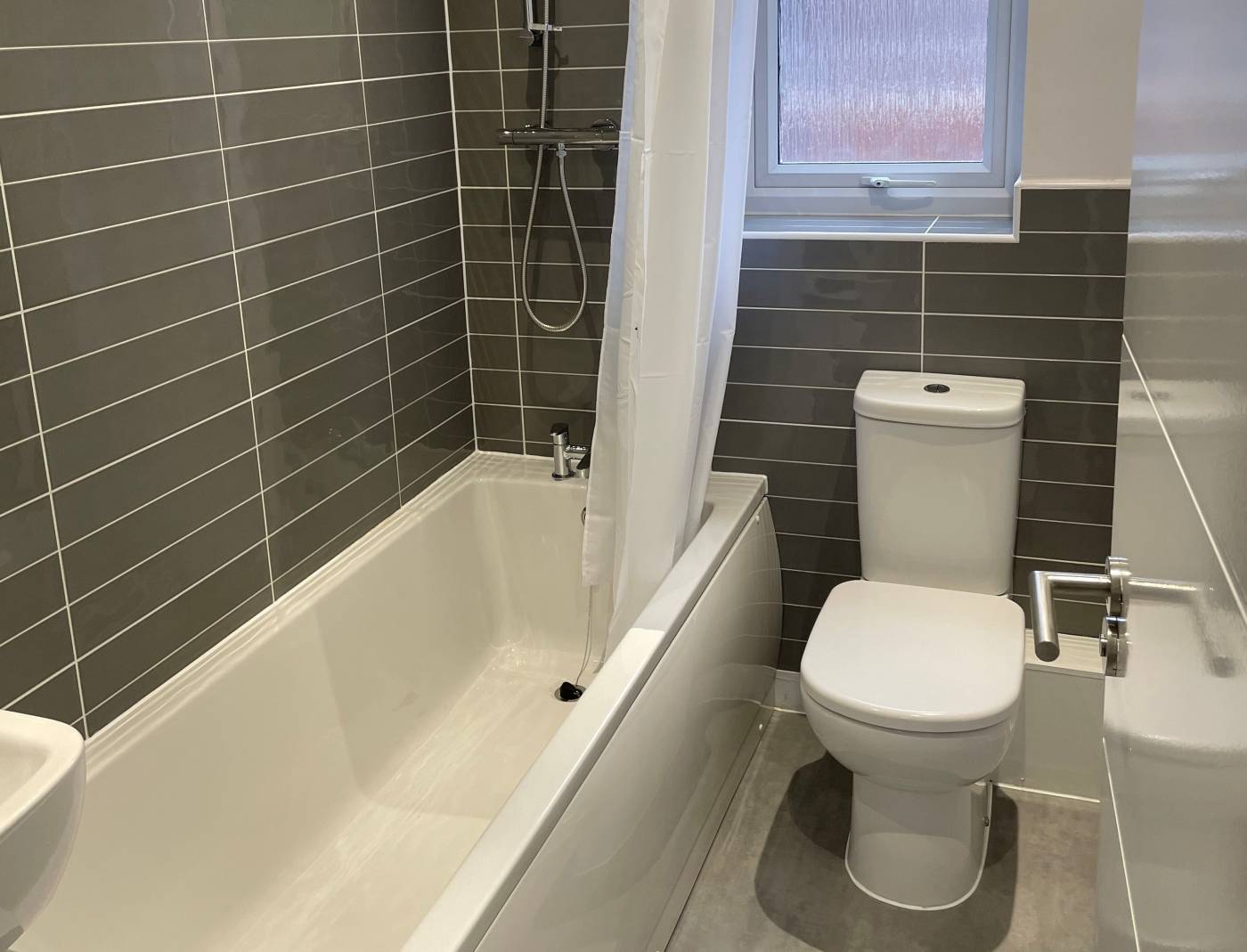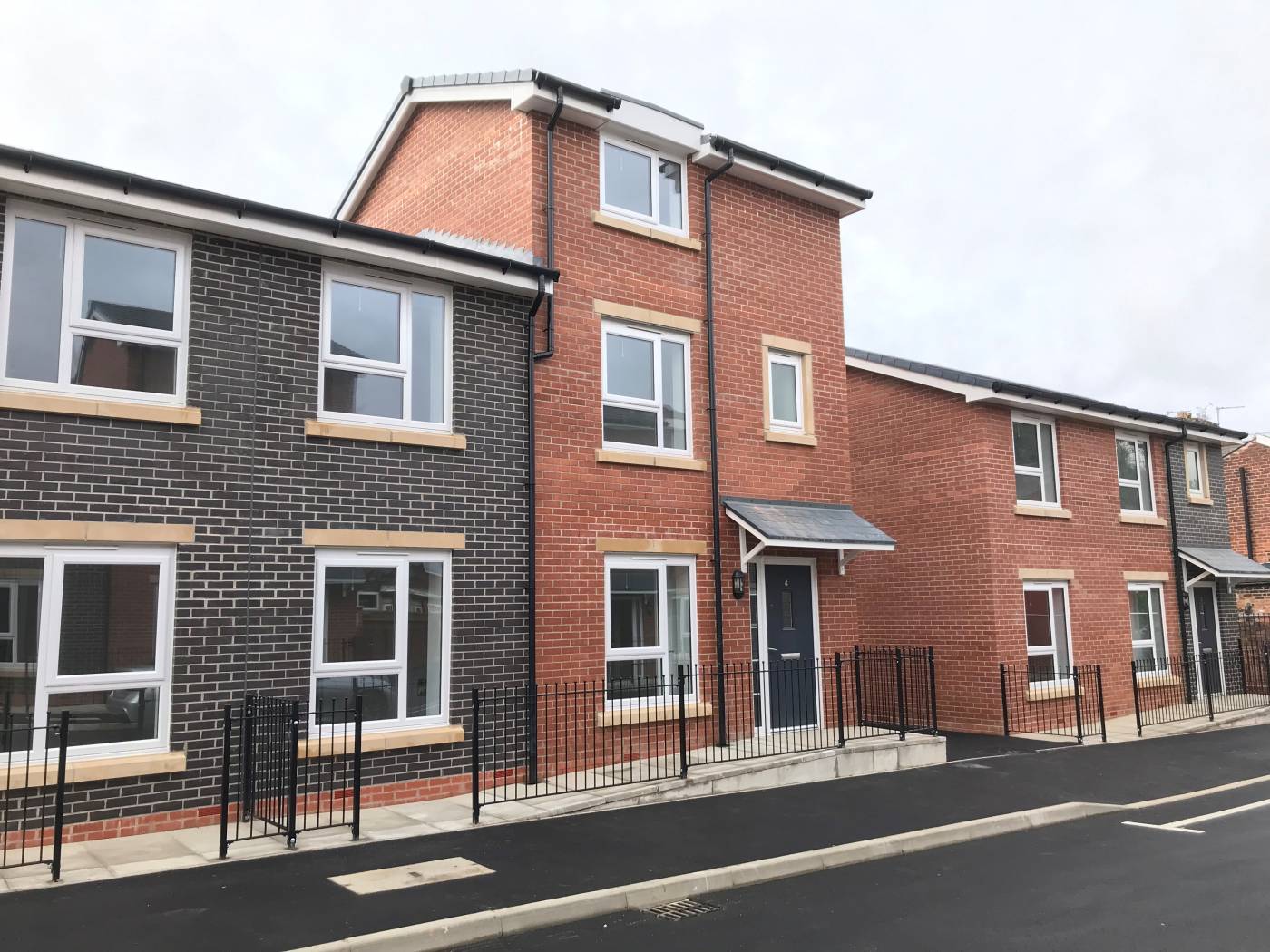- Home //
- Featured Projects //
- Gate Street
Gate Street
- CLIENT: Mosscare St Vincent Housing Group
- CONTRACT VALUE: £1,600,000
- SECTOR: Residential
- ARCHITECT: BTP Architect
- ENGINEER: WML Engineers
- EMPLOYERS AGENT: SFP Partnership
The works involved the design and construction of 11 number shared ownership homes for our client Mosscare St.Vincent Housing. The combination of two and three storey superstructure works consisted of traditional brick and blockwork construction with a timber truss roof structure and tiled roof coverings. UPVC windows and doors with feature art stone heads and sills to openings.



The homes' interiors included open-plan living, dining, and kitchen areas on the ground floor. Additionally, the above two story levels were converted into bedrooms and baths.
All properties have paved driveways, paths, and patios on the exterior. Due to the limited size of the gardens, we had to make the most of the available space by combining soft landscaping techniques like employing turf in the front and rear gardens, topsoil, low-level hedges, shrubs, and trees.

Greenwoods did a good job on this scheme. The team worked with us to get the properties built to a high standard and ready for our customers to move in. I enjoyed the process with Greenwoods and was happy with the results of the scheme.
Jessica Emmott – Mosscare St Vincent
HAVE A PROJECT IN MIND?
Complete our quick and easy form here and we'll be in touch to chat about your project.
Or, give us a call on 0161 654 8435 or email us on info@jgb.co.uk.
