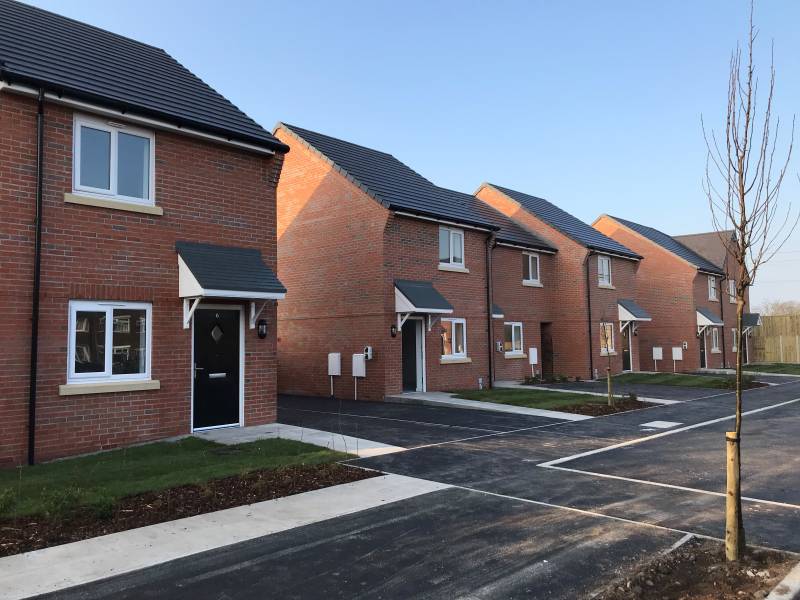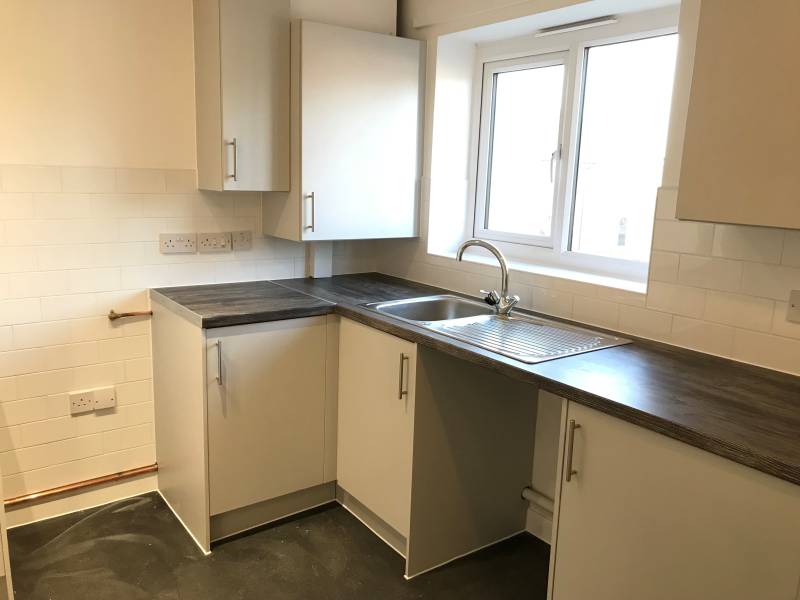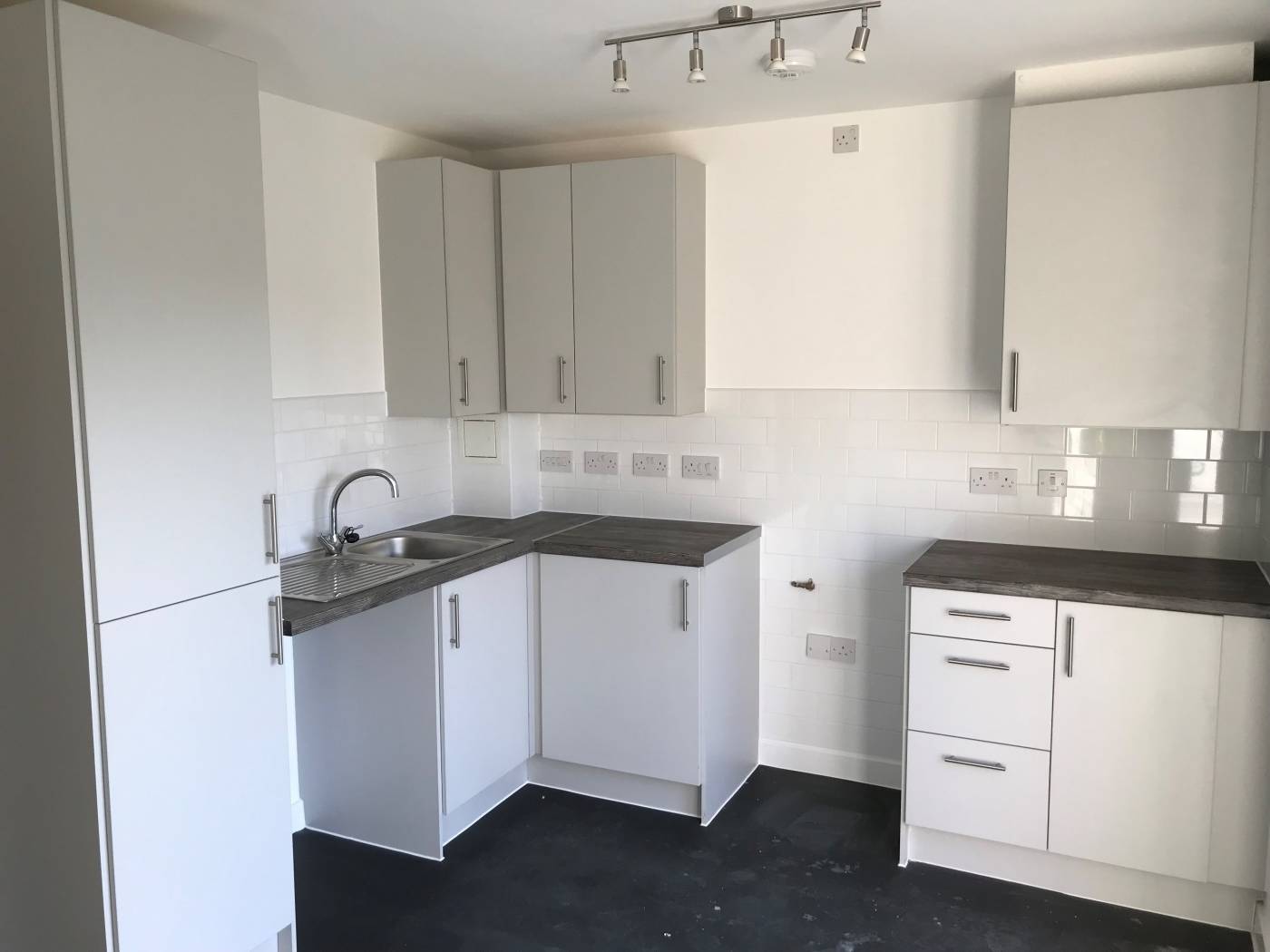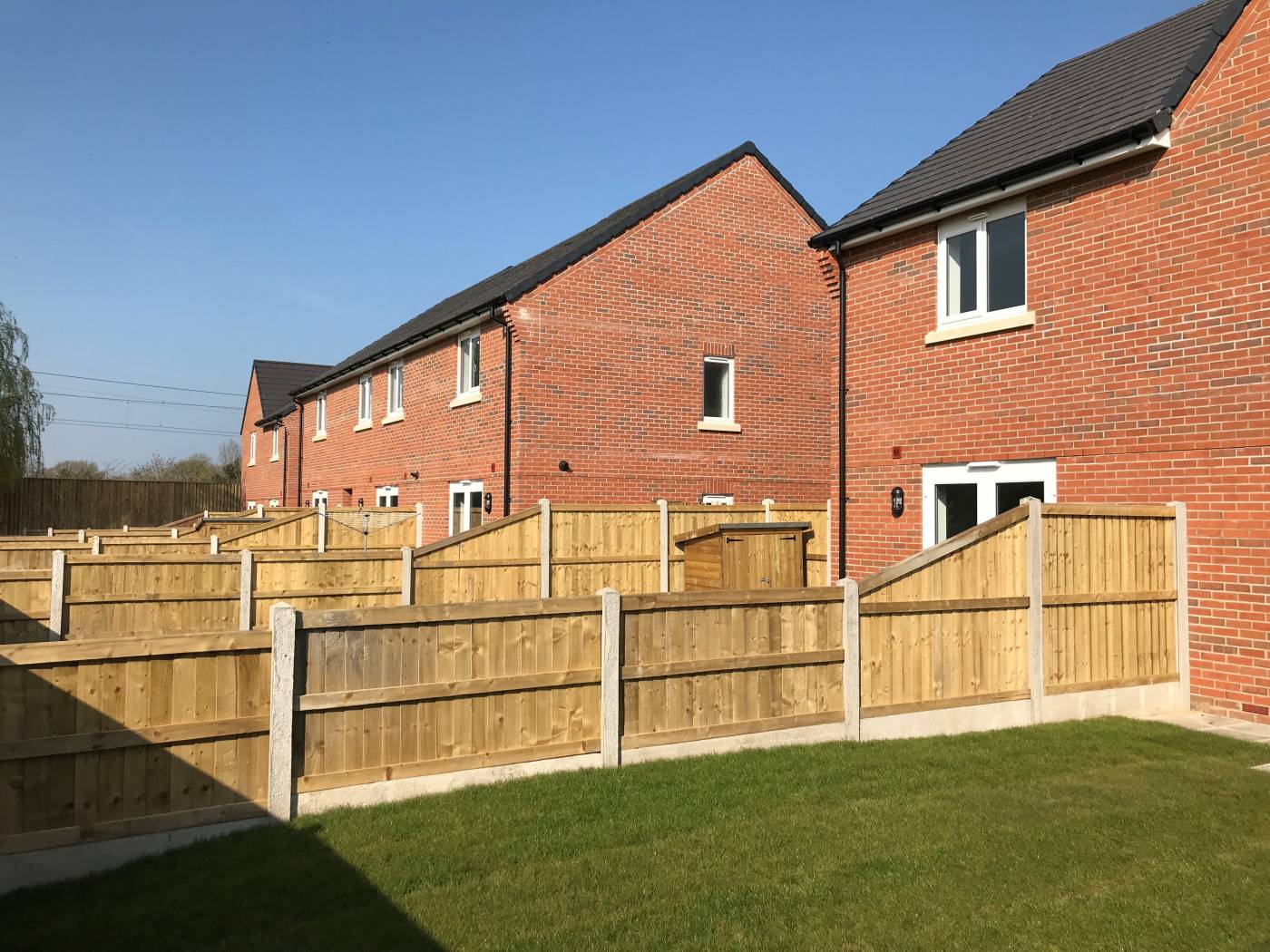- Home //
- Featured Projects //
- Rilshaw Lane
Rilshaw Lane
- CLIENT: Jigsaw Homes Group
- CONTRACT VALUE: £1,500,000
- SECTOR: Residential
- ARCHITECT: AB Architecture Ltd
- ENGINEER: D&D Consulting
- EMPLOYERS AGENT: Wilkinson Cowan Partnership
The project involved the design and construction of 11 number houses and 4 number apartments to provide an affordable housing provision for residents of Cheshire on behalf of our client, Jigsaw Homes.
The superstructure design was based on a traditional brick and block construction with a timber truss roof structure and a tiled roof covering. The two contrasting facing bricks provided the elevation treatment with art stone heads, sills and feature banding brickwork providing the feature details for the properties.



Internal layouts were formed using a combination of blockwork walls on the ground floor and timber studding partitions on the first floor, which were constructed off the new timber flooring. New kitchen and bathrooms were installed alongside all internal fixings and decoration.
Externally, each house has their own private parking and the apartments have car parking provided, with visitor spaces available. Paved pathways and patios were created to all properties with a clever mix soft landscaping consisting of grass to front and rear gardens, topsoil’s, low level hedges, shrubs and trees

J. Greenwood Builders were prompt in providing their build costs despite being engaged late on in the project, with a prompt start on site required by the client, which JGB were able to achieve, working closely with the pre-contract team. Once on site, JGB delivered a quality scheme and on time and have promptly resolved any defects that have inevitably arisen. We’re looking forward to working with JGB on more projects again in the future.
Richard Johnson - Jigsaw Homes
HAVE A PROJECT IN MIND?
Complete our quick and easy form here and we'll be in touch to chat about your project.
Or, give us a call on 0161 654 8435 or email us on info@jgb.co.uk.
