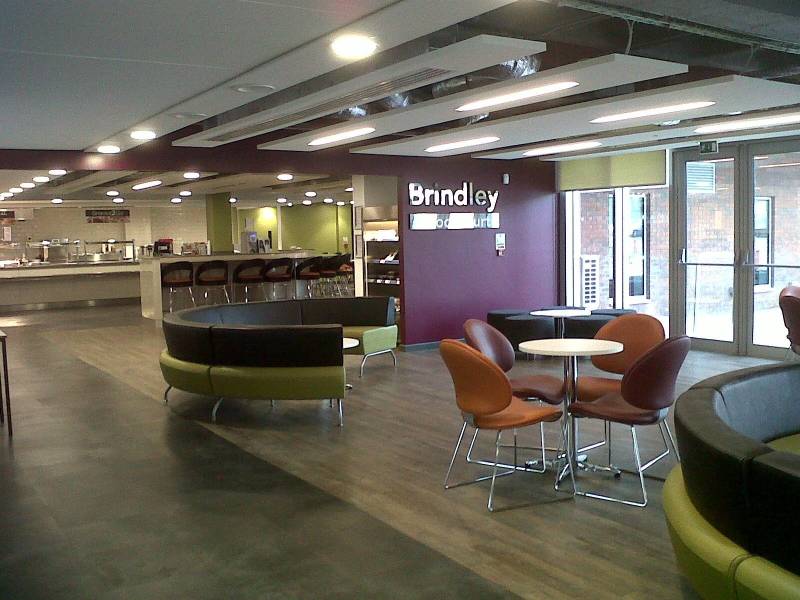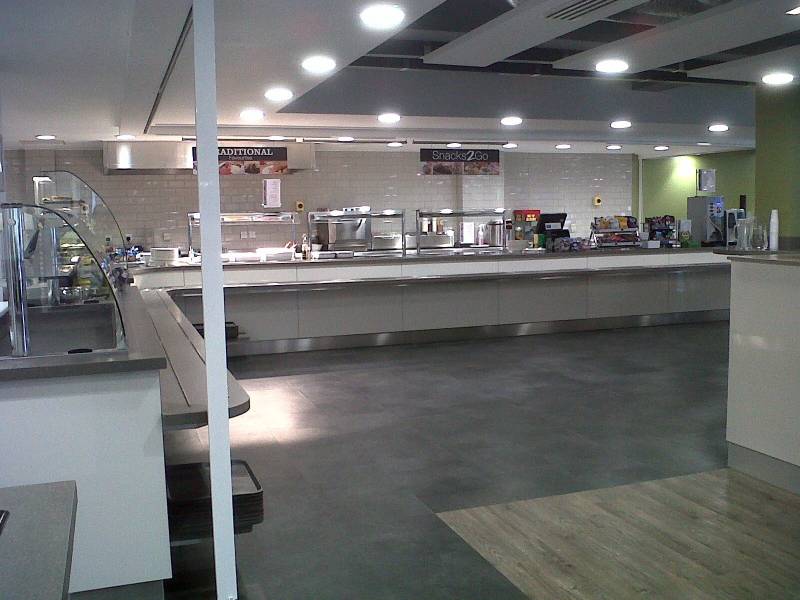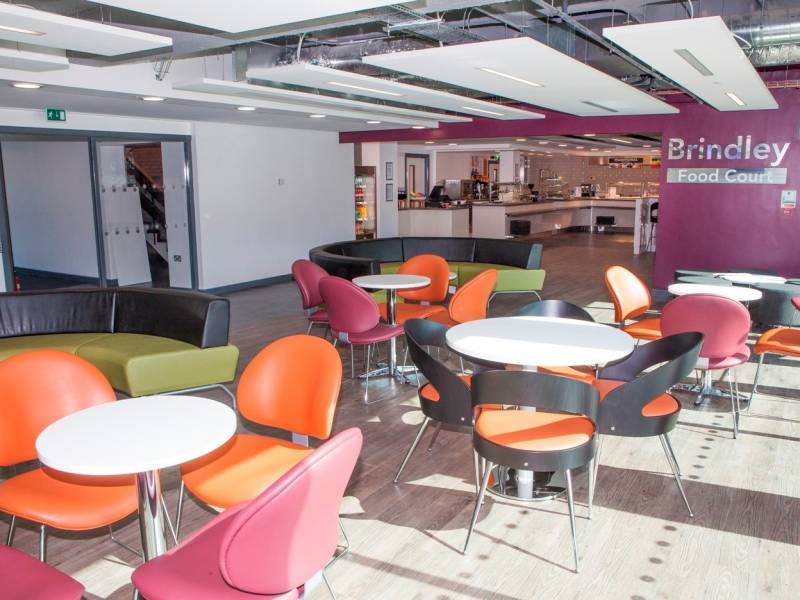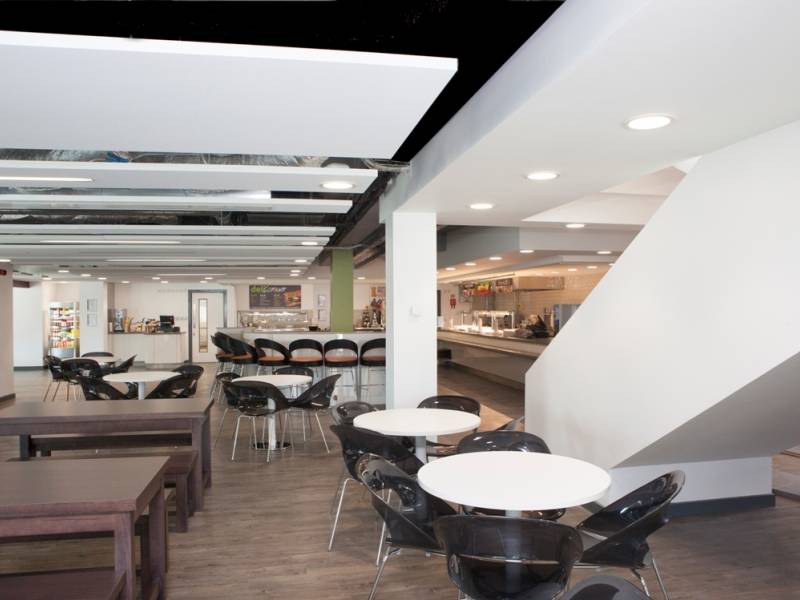- Home //
- Featured Projects //
- Staffordshire University - Brindley Building
Staffordshire University - Brindley Building
- CLIENT: Staffordshire University
- CONTRACT VALUE: £1,620,000
- SECTOR: Education
- ARCHITECT: Pozzoni LLP
- ENGINEER: Clancy Consulting
- EMPLOYERS AGENT: AA Projects
The works consisted of the alteration and refurbishment of the University building to create an open entrance concourse and new, vibrant dining area with break out space.
The installation of a new lift and lobby area at each floor allowed for the space to be accessible by all University staff, students visitors and guests.
Works to form the new lift structure of the building allowed for alterations to the façade, including the introduction of new facing brick and aluminium windows to the four-storey elevation to create the space for the new lift and lobby at each floor.


New full height curtain walling were installed to the four-storey main entrance elevation which replaced the outdated masonry structure.
Internally, the University took the opportunity to make amendments and alterations to the ground floor area creating space and installing a new commercial kitchen to drive revenue growth. This new provision allowed us to install new metal framed partitions, feature floor coverings, new raft acoustic and suspended ceilings, mechanical and electrical alterations works and completed with a full internal decoration finish.


HAVE A PROJECT IN MIND?
Complete our quick and easy form here and we'll be in touch to chat about your project.
Or, give us a call on 0161 654 8435 or email us on info@jgb.co.uk.
