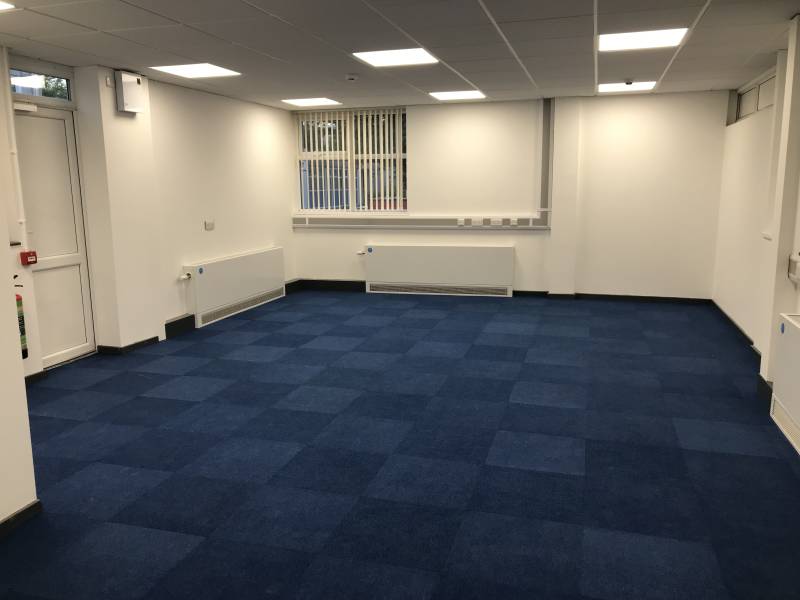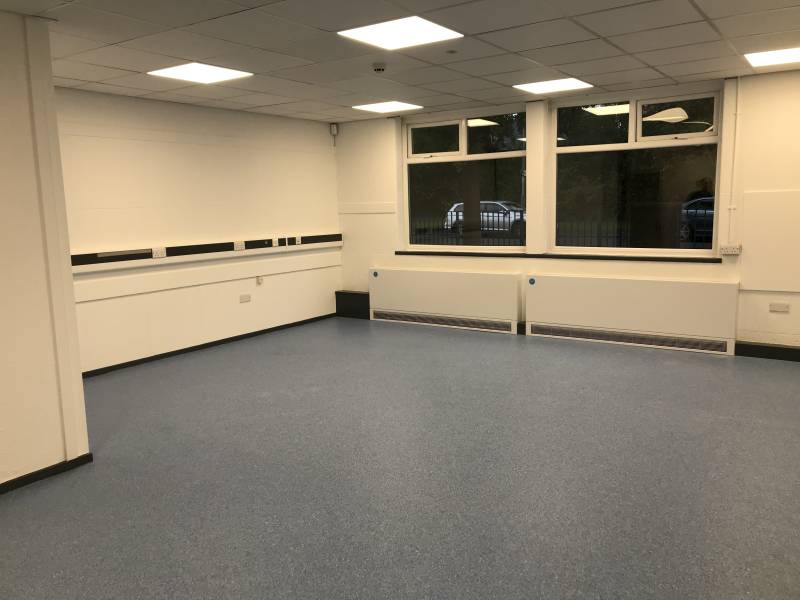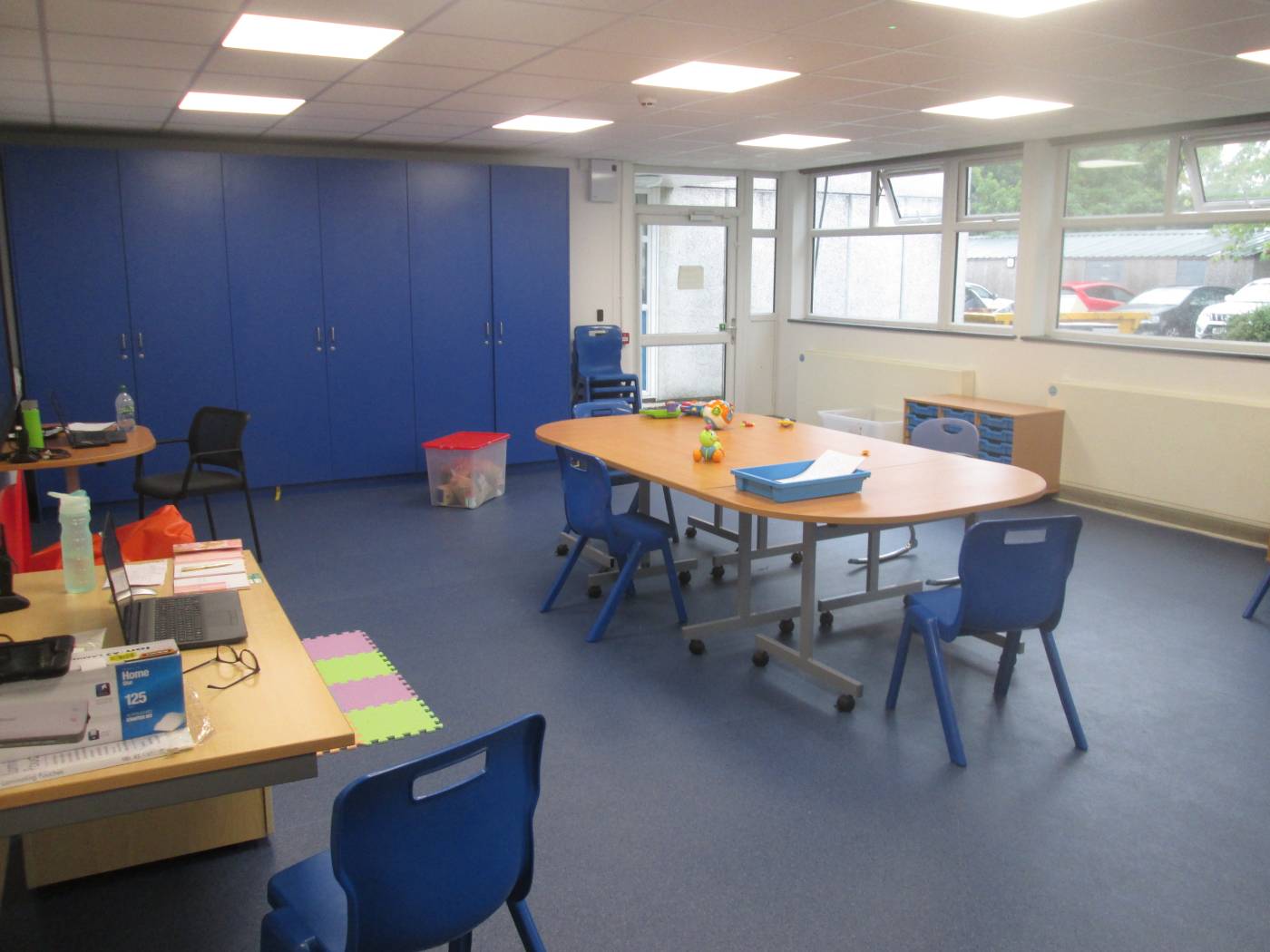- Home //
- Featured Projects //
- Lancastarian School
Lancastarian School
- CLIENT: Manchester City Council
- CONTRACT VALUE: £265,000
- SECTOR: Education
- ARCHITECT: Manchester City Council
- ENGINEER: Manchester City Council
- EMPLOYERS AGENT: Manchester City Council
To support the school with their expansion plan to increase pupil numbers at Lancastarian School, the project provided additional teaching spaces by reconfiguring the structure of their existing buildings, together with the internal refurbishment and minor modifications of other office spaces which were repurposed into classrooms. Internally, works included new flooring, wall finishes, decoration, ceilings, fixtures and the creation and conversion of brand-new class rooms.



A new food technology classroom was introduced, and works on this included a full strip out of existing electrical fixtures and fittings, alongside the installation of new mechanical and electrical works inclusive of a new ventilation system to allow for the food preparation and cooking.
Also included was new cleaning facilities, including sinks, cookers, ovens and washing machines with new flooring and wall finishes throughout.
Externally, new aluminium windows and door openings were formed in the existing structure as well as the replacement of existing doors and windows.

HAVE A PROJECT IN MIND?
Complete our quick and easy form here and we'll be in touch to chat about your project.
Or, give us a call on 0161 654 8435 or email us on info@jgb.co.uk.
