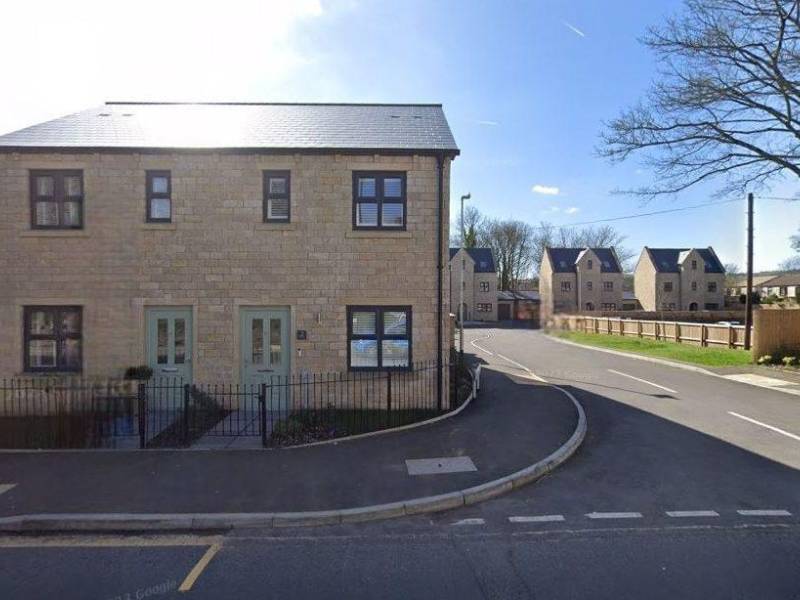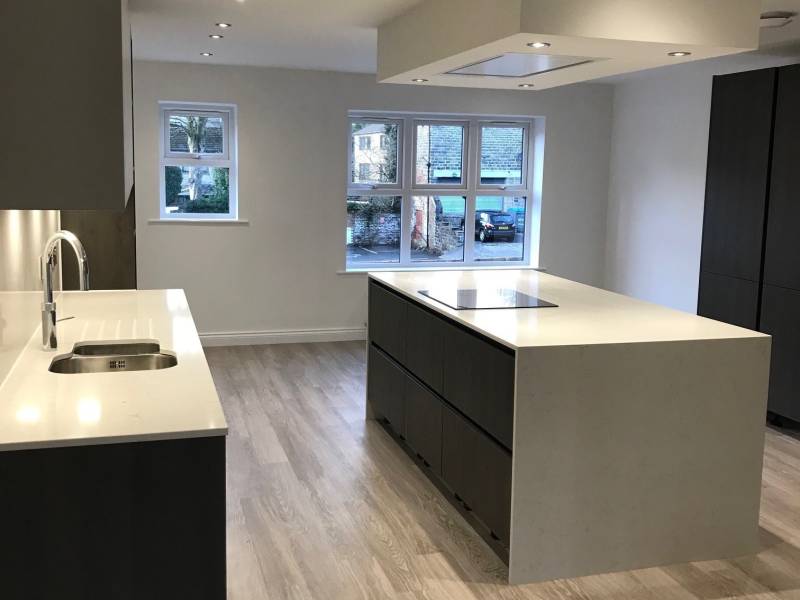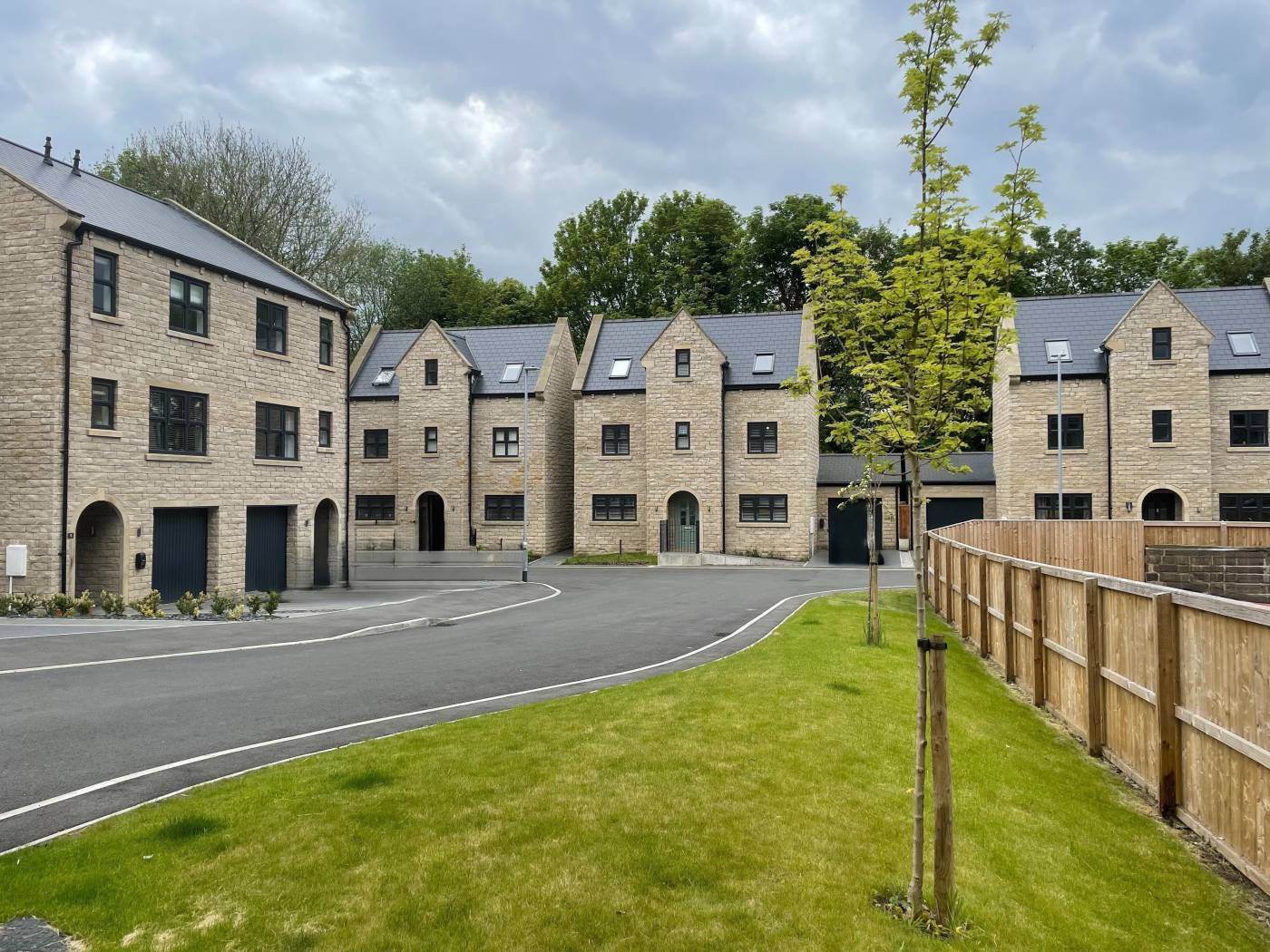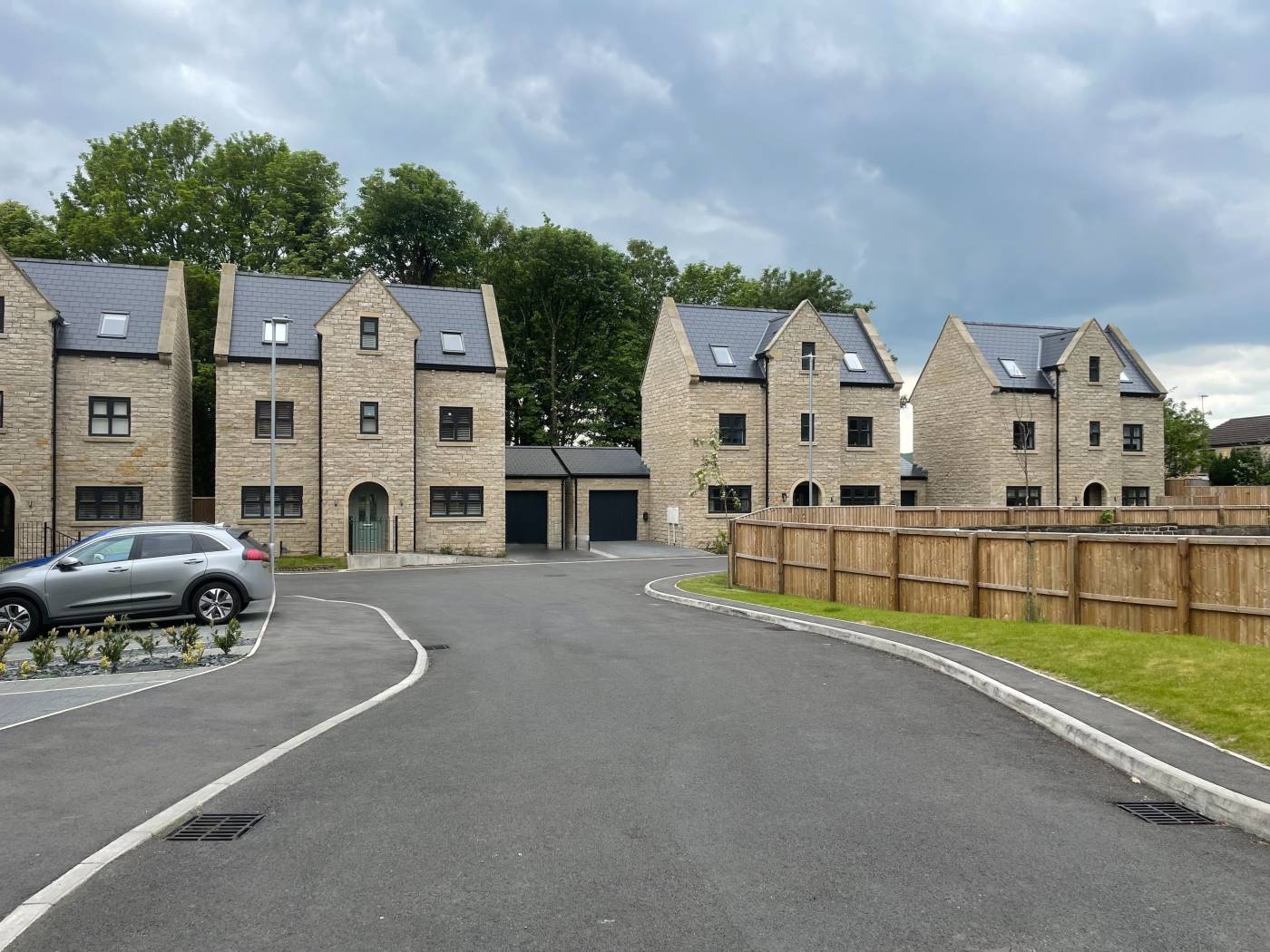- Home //
- Featured Projects //
- Spring Grove
Spring Grove
- CLIENT: E&G Developments
- CONTRACT VALUE: £2,200,000
- SECTOR: Residential
- ARCHITECT: Millson Architecture
- ENGINEER: D&D Consulting
- EMPLOYERS AGENT: Poole Dick
The works involved the design and construction of 10 number executive homes for outright market sale for our client E&G Developments. Each home has a private garden utilising a mix of soft landscaping using turf to front and rear gardens, topsoil’s, low level hedges, shrubs and trees.



Internally, a combination of blockwork walls and timber studding partitions was used across the ground and first floor. The interior finishes were completed to a high-quality specification and included kitchens, wall and floor tiling, bathrooms, internal doors, decoration, M&E works and ironmongery.
Externally, the design consisted of natural stonework with blockwork cavity wall construction. Features such as stone dental detailing, roof level stone copings, corbels, natural stone heads, sills and arched door entrances providing the traditional appearance for the area. External paved driveways, pathways and patios were created to all properties.

HAVE A PROJECT IN MIND?
Complete our quick and easy form here and we'll be in touch to chat about your project.
Or, give us a call on 0161 654 8435 or email us on info@jgb.co.uk.
