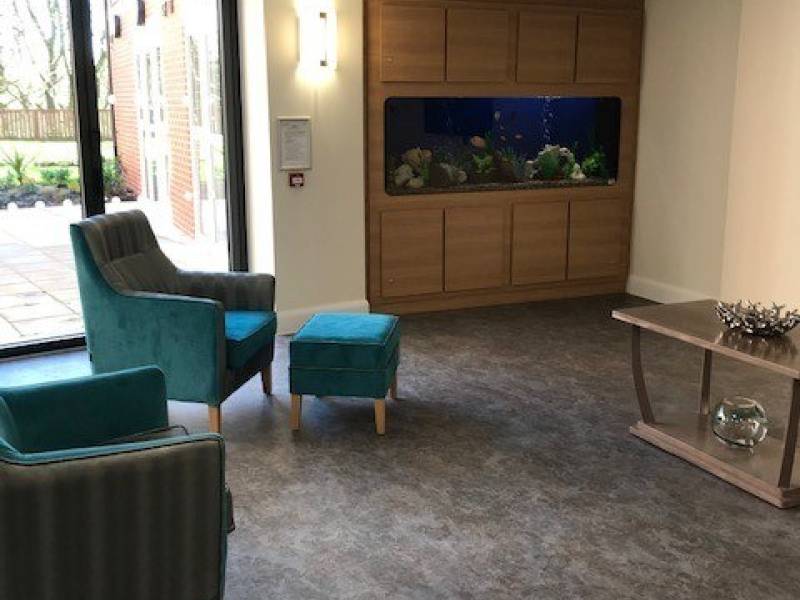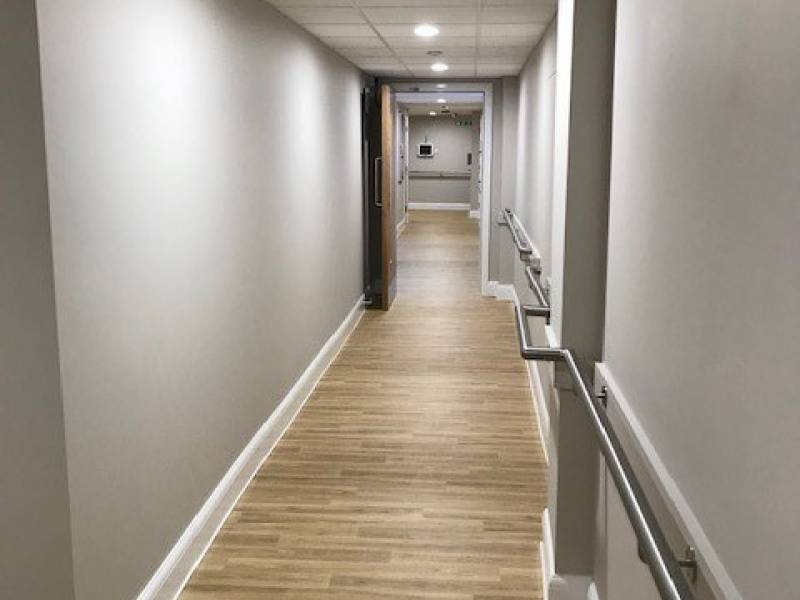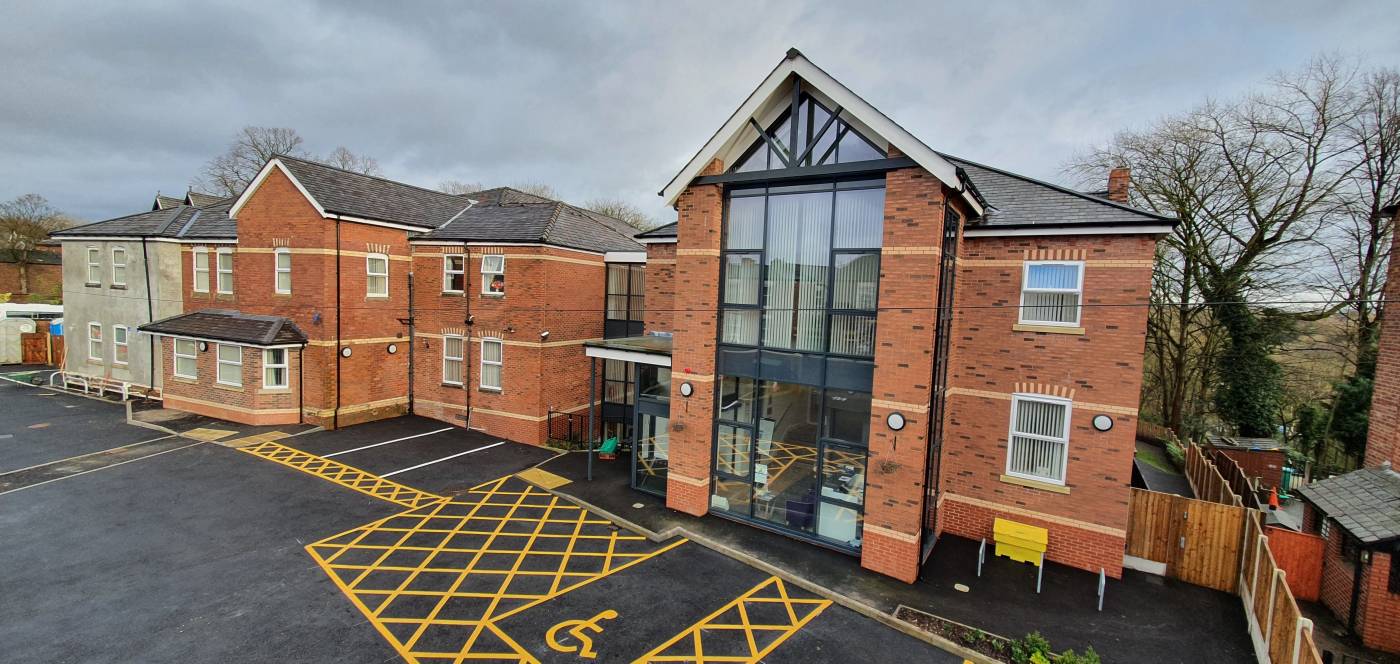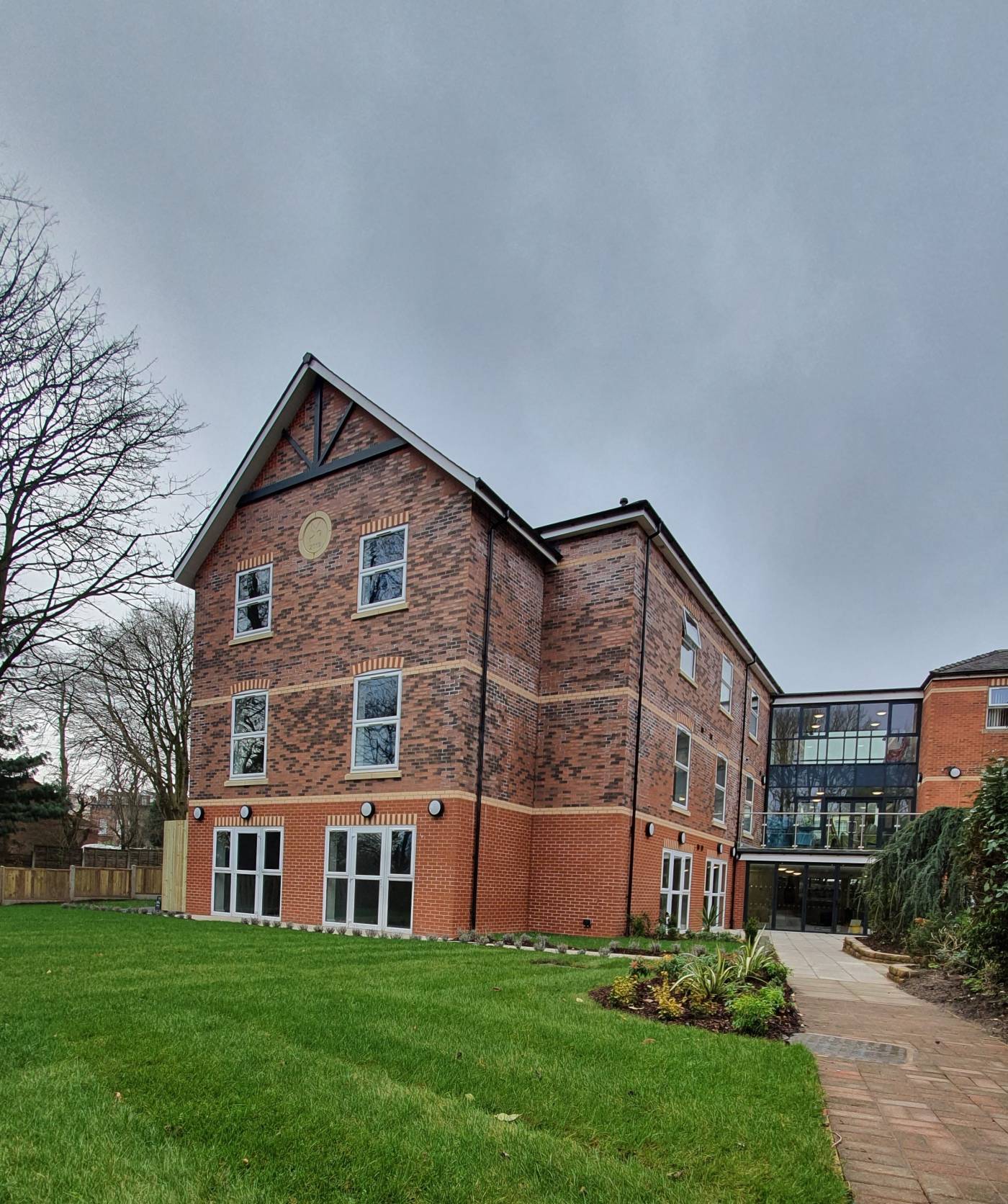- Home //
- Featured Projects //
- Doves Nest Care Home
Doves Nest Care Home
- CLIENT: Olea Care
- CONTRACT VALUE: £2,300,000
- SECTOR: Health and Care
- ARCHITECT: Condy Lofthouse
- ENGINEER: Bell Munro Consulting
- EMPLOYERS AGENT: Howard Grady Associates
The project at the existing Dove Nest care home was undertaken in two phases to ensure the operation of the existing home was maintained. Phase 1 consisted of the construction of 19 care bedrooms with en-suites together with a new reception entrance to the building, shared communal rooms, TV lounges, break out space, building management office space, plant rooms, laundry room and an assisted bathroom. Externally, we developed hard and soft landscaped space with seating areas and communal gardens for occupants and visitors to enjoy.



Phase 2 included the extension, refurbishment and alteration of the original care building to create a further 8 care bedrooms with dedicated links to the existing building and a link to the new phase 1 building. New external car parking spaces were formed to the front of the new buildings with a new brickwork external wall constructed to create a new welcoming entrance to the home.

HAVE A PROJECT IN MIND?
Complete our quick and easy form here and we'll be in touch to chat about your project.
Or, give us a call on 0161 654 8435 or email us on info@jgb.co.uk.
