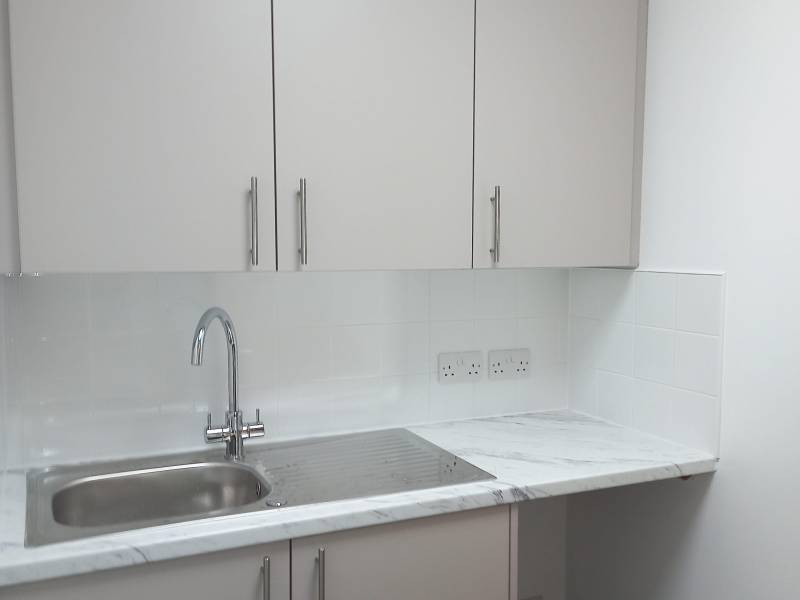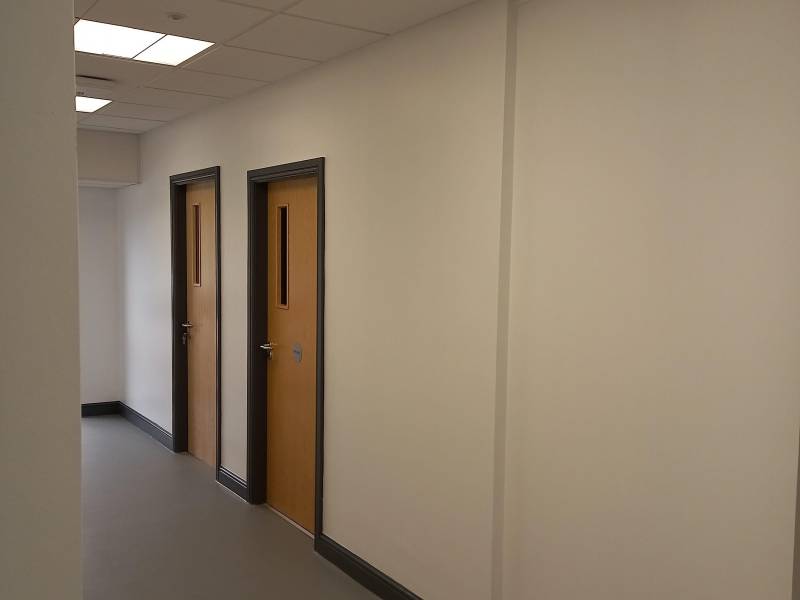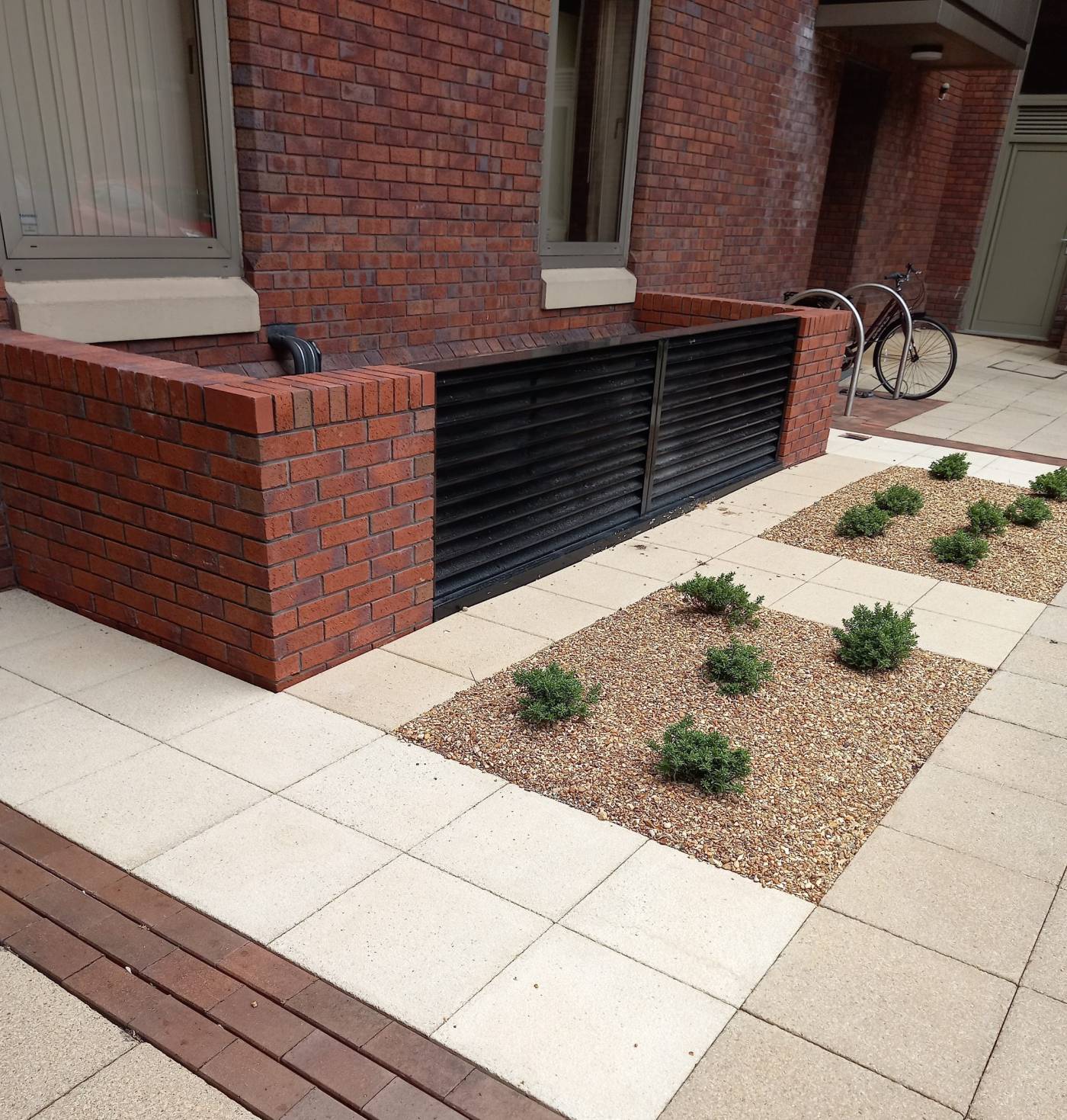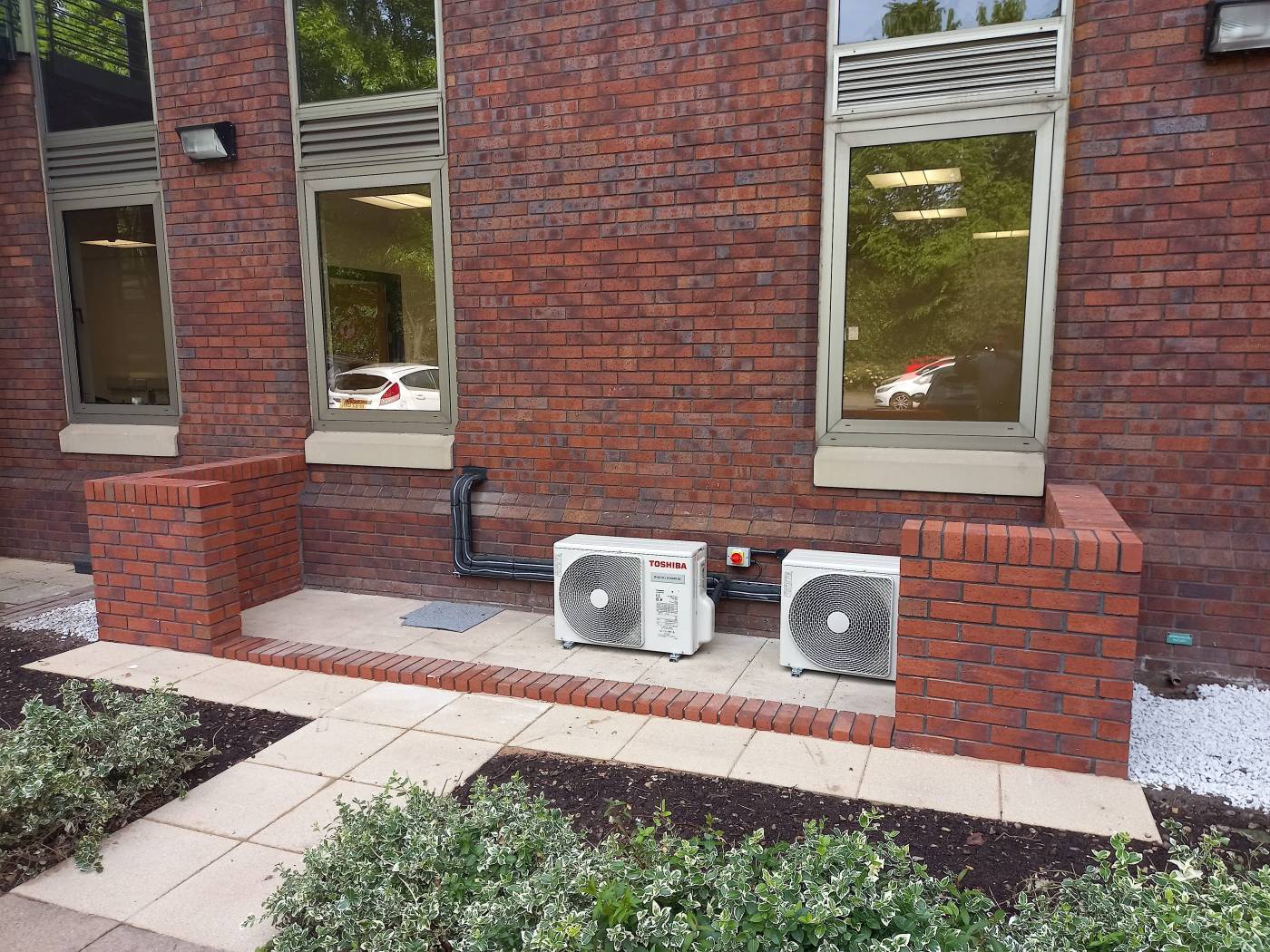- Home //
- Featured Projects //
- Spire Parkway
Spire Parkway
- CLIENT: Spire Healthcare
- CONTRACT VALUE: £108,000
- SECTOR: Health and Care
- ARCHITECT: Halliday Meecham Architect
- ENGINEER: WML Consulting
- EMPLOYERS AGENT: Collabora Consulting Limited
This particular project for our repeat client, Spire Healthcare, involved the refurbishment of the existing ground floor office suite of Parkway 1 situated within the wider backdrop of the Parkway office development park on Princess Parkway on the outskirts of Manchester City Centre.



The works included stripping out the original partitions, floors and ceilings, including services and recreating the new office layout with new lightweight metal studding partitions with glazed window viewing provision. New ceilings flooring and decoration together with internal joinery works were also included within the scope. New mechanical and electrical systems were installed such as ventilation, heating and cooling together with access control, power and data. New finishings were provided such as window blinds and signage was installed with minor modifications to the external areas.

HAVE A PROJECT IN MIND?
Complete our quick and easy form here and we'll be in touch to chat about your project.
Or, give us a call on 0161 654 8435 or email us on info@jgb.co.uk.
