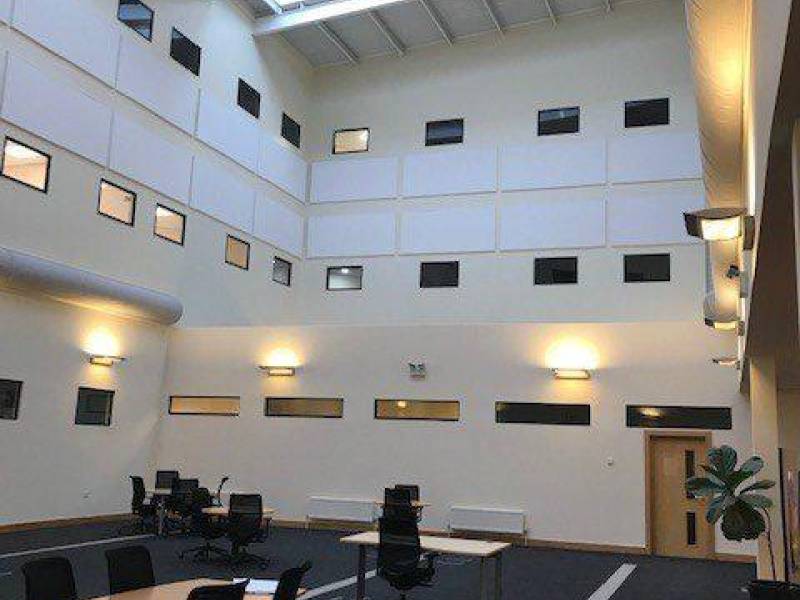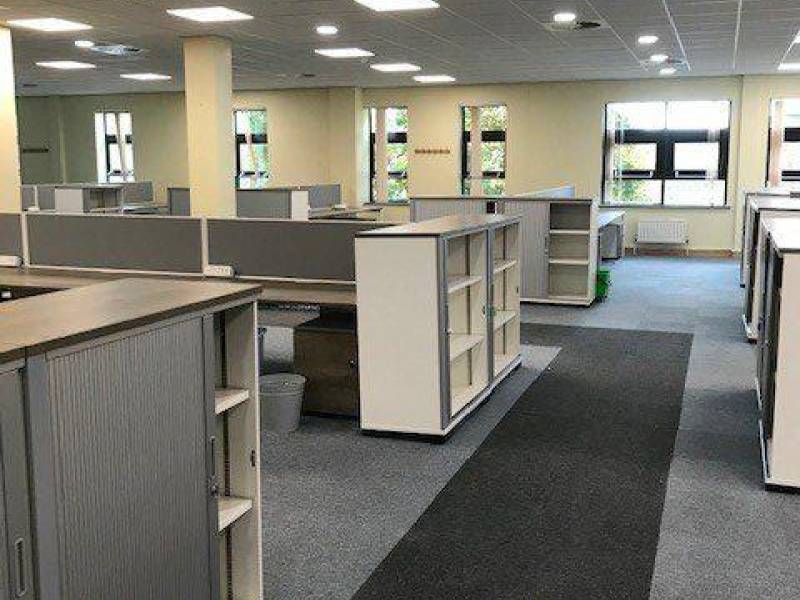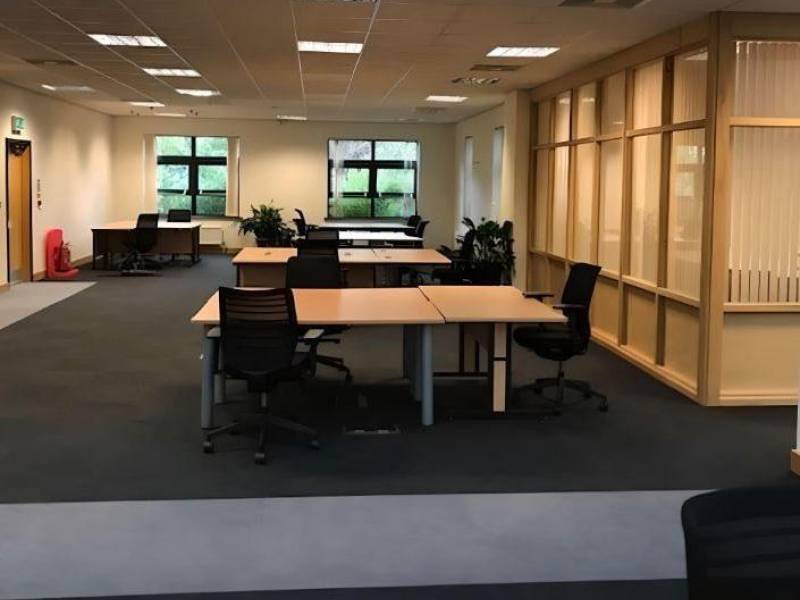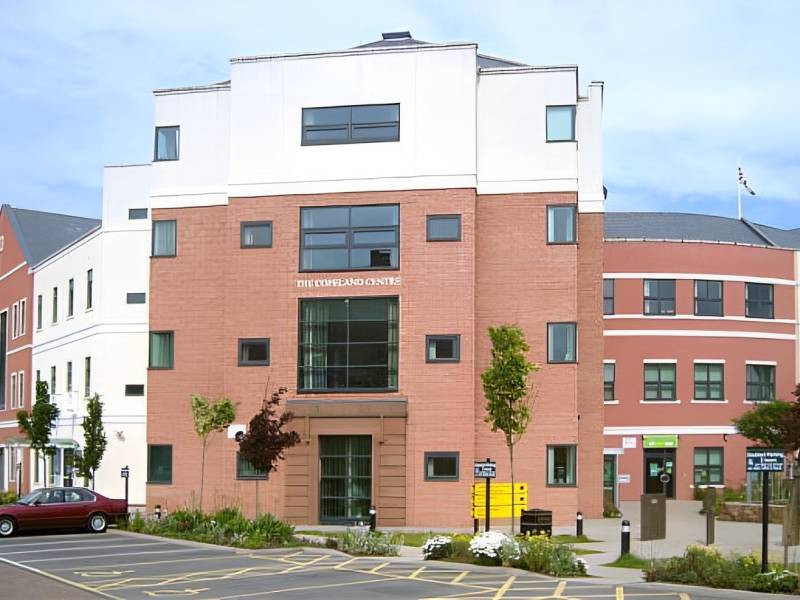- Home //
- Featured Projects //
- The Copeland Centre
The Copeland Centre
- CLIENT: Copeland Council
- CONTRACT VALUE: £1,050,000
- SECTOR: Commercial
- ARCHITECT: AA Projects
- ENGINEER: Frederick G Markland Associates
- EMPLOYERS AGENT: Baker Mallet LLP
The development comprised of the refurbishment and alterations works to the first, second and third floors, with a view to increasing the overall occupancy numbers within the building, whilst also making improvements to the office and meeting spaces, both from a building fabric and M&E perspective, as well as making key improvements to the current emergency egress provisions.


The works included internal re-modelling across a number of areas, with various fire-integrity improvement works, improvements to emergency egress provisions, improvements to the existing M&E services including ventilation, power, lighting, data, heating, security, fire alarm etc, refurbishment works to improve the existing internal finishes namely floor, ceiling and walls, works to facilitate the installation of new video conferencing units, the provision of new fire-rated partitions and doors in a number of locations and various internal fit-out works.


HAVE A PROJECT IN MIND?
Complete our quick and easy form here and we'll be in touch to chat about your project.
Or, give us a call on 0161 654 8435 or email us on info@jgb.co.uk.
