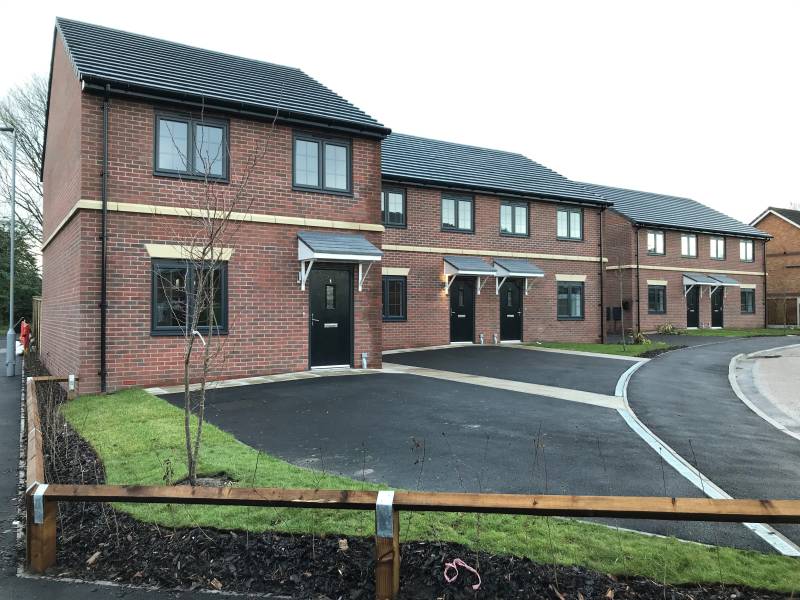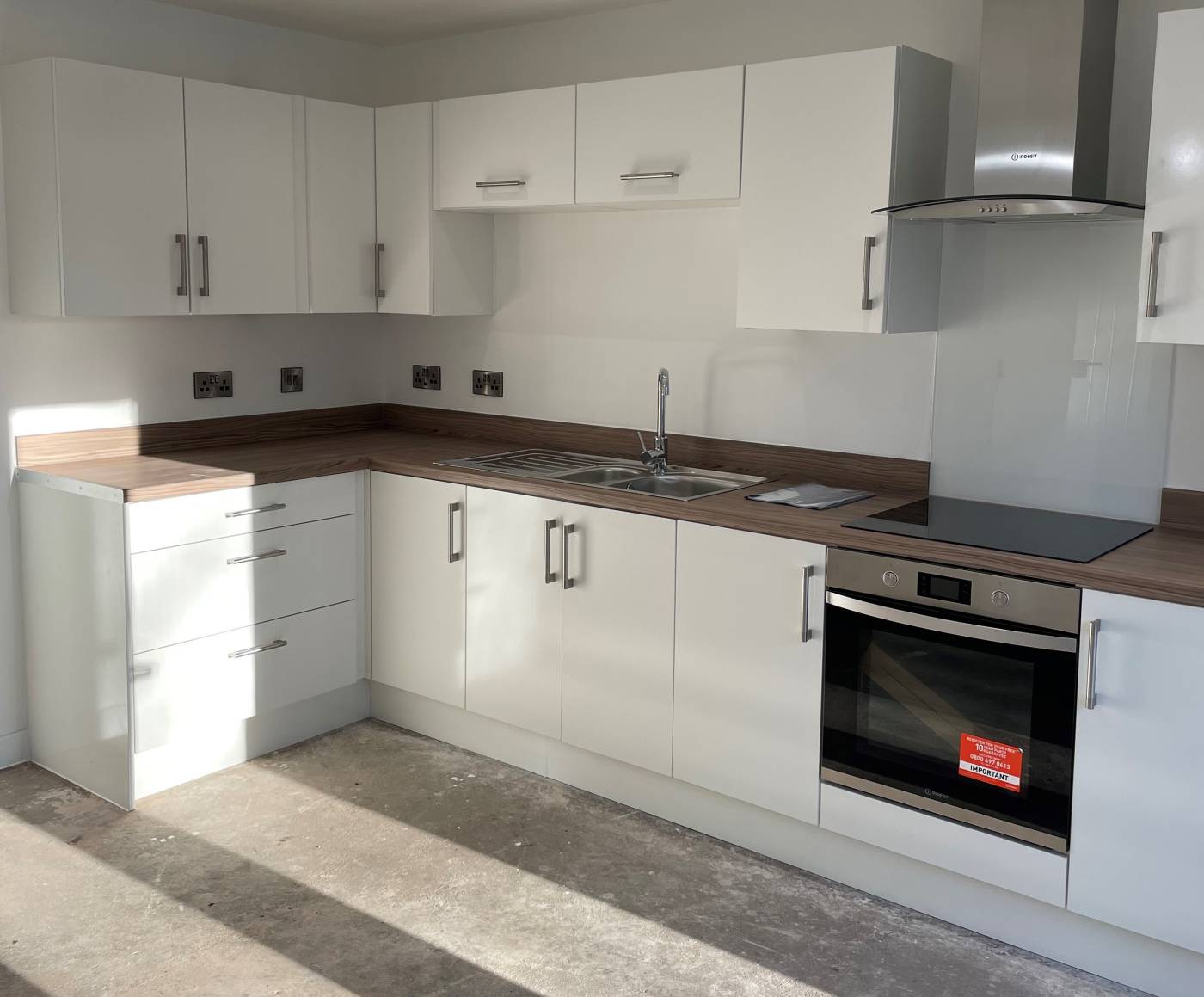- Home //
- Featured Projects //
- Lower Moat Close
Lower Moat Close
- CLIENT: Southway Housing
- CONTRACT VALUE: £719,993
- SECTOR: Residential
- ARCHITECT: Bernard Taylor Partnership
- ENGINEER: PG Consulting
- EMPLOYERS AGENT: Simon Fenton Partnership LLP
The project consisted of the design and construction of five number 3-bedroom properties on a small section of land previously owned by Stockport Council within a short distance of the town centre.
The design was developed with our Architects and Southway Housing to maximise the space on site whilst providing an attractive and modern family sized home with gardens for open market sale.



The traditional constructed houses, with feature stone banding and window heads also included new kitchen designs to maximise the storage space whilst creating a focal point for the home owners.
The external space was finished with a mix of soft and hard landscape features with acoustic fencing to minimise noise from the local roads.

HAVE A PROJECT IN MIND?
Complete our quick and easy form here and we'll be in touch to chat about your project.
Or, give us a call on 0161 654 8435 or email us on info@jgb.co.uk.
