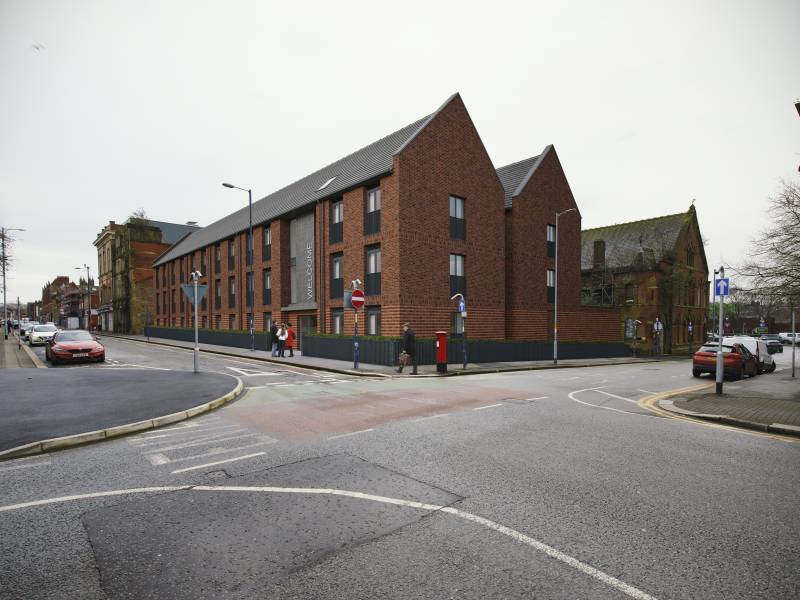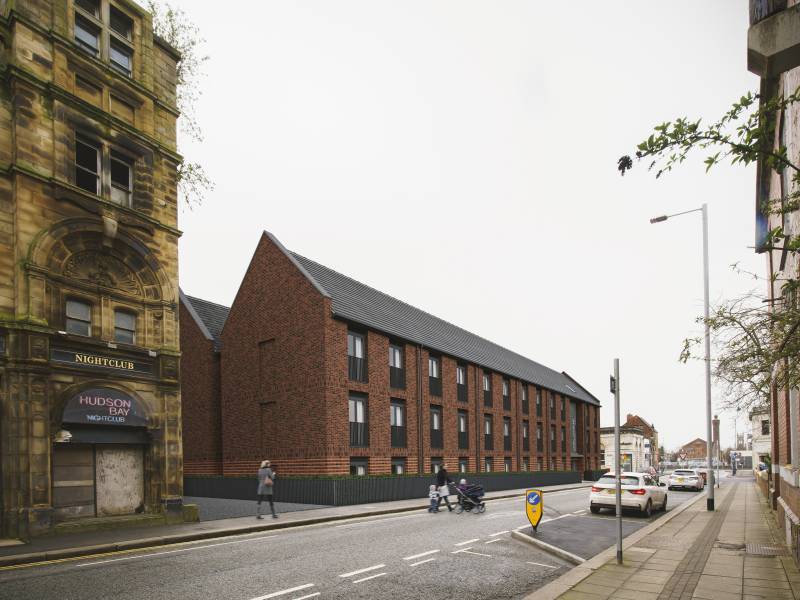- Home //
- Featured Projects //
- Stamford Street Central
Stamford Street Central
- CLIENT: Jigsaw Homes
- CONTRACT VALUE: £5,500,000
- SECTOR: Residential
- ARCHITECT: JDA Architects
- ENGINEER: Sutcliffe Engineers
- EMPLOYERS AGENT: Neo Projects
We are thrilled to be collaborating once again with our valued client, Jigsaw, as the main contractor for the Stamford Street project. This exciting development in Ashton-Under-Lyne will feature a three-storey building, comprising 35 affordable rental apartments along with associated works.
The piled foundation with ground beams and beam and block floor forms the substructure. With a traditional brick block construction superstructure with precast floors and timber trusses and tiled roof completing the superstructure envelope. A combination of Upvc doors and aluminium windows complete the building with a feature metal cladding providing the prominent front entrance to the accommodation.
Internally, the project will include mechanical and electrical systems to provide comfort to the end occupiers, finishes to the apartments and communal spaces will ensure a high class feel and robust feel throughout the building.
Externally the building will be completed with a mix of hard and soft landscaping, as well as a car park and EV charging points accessible for residents.


HAVE A PROJECT IN MIND?
Complete our quick and easy form here and we'll be in touch to chat about your project.
Or, give us a call on 0161 654 8435 or email us on info@jgb.co.uk.
