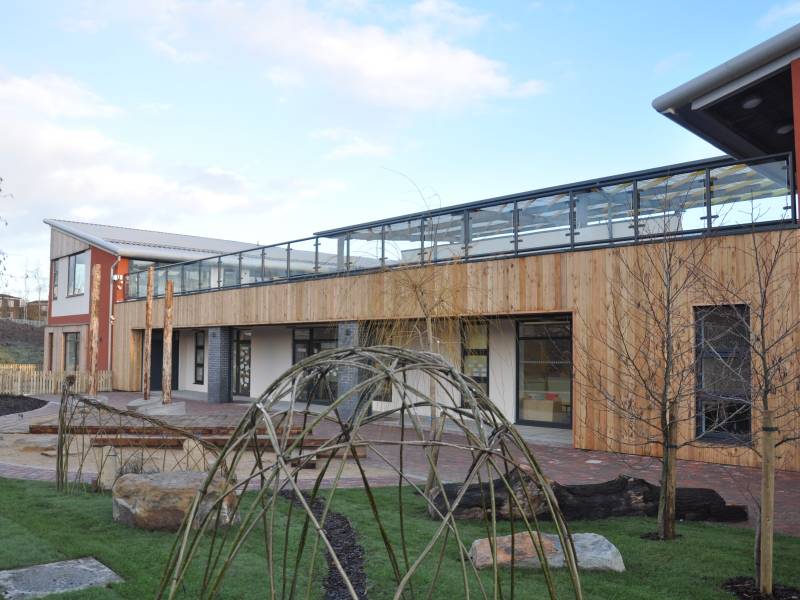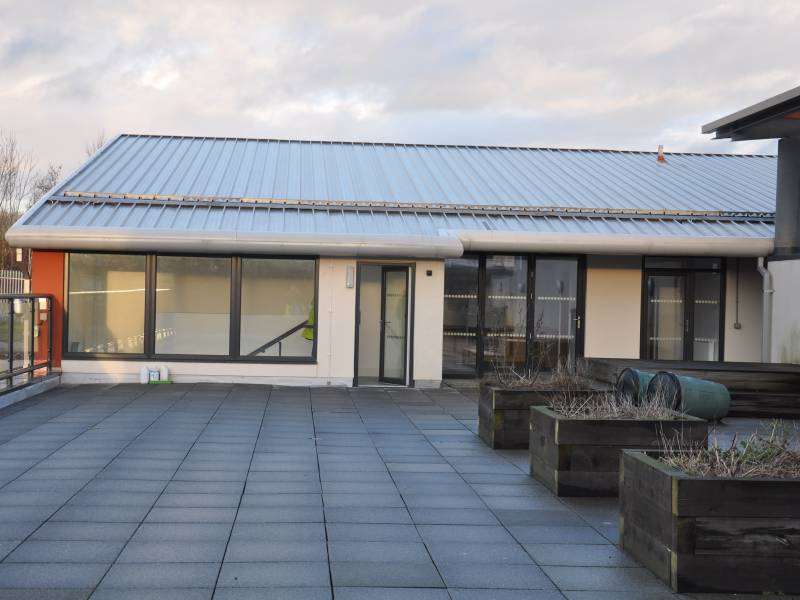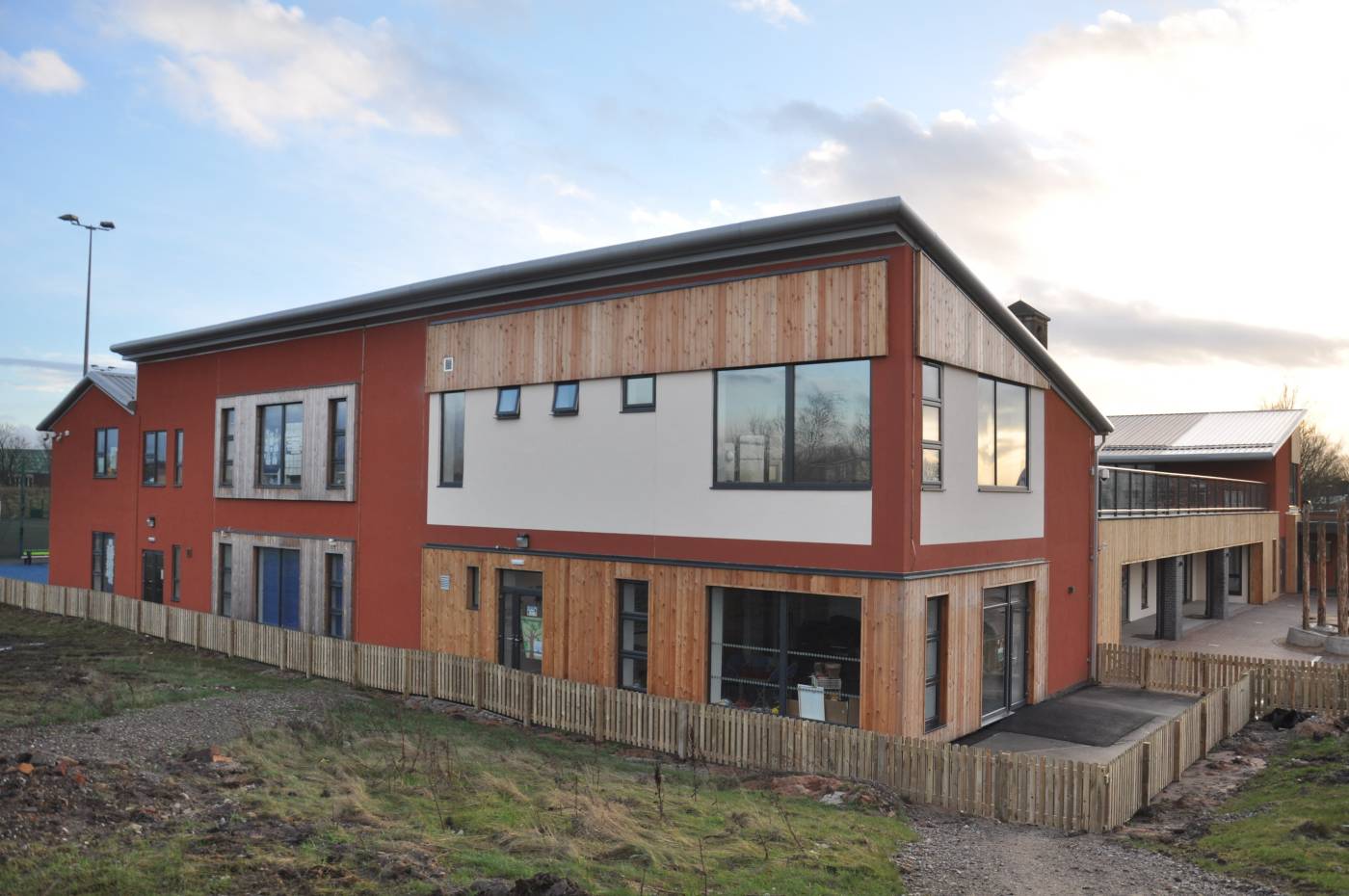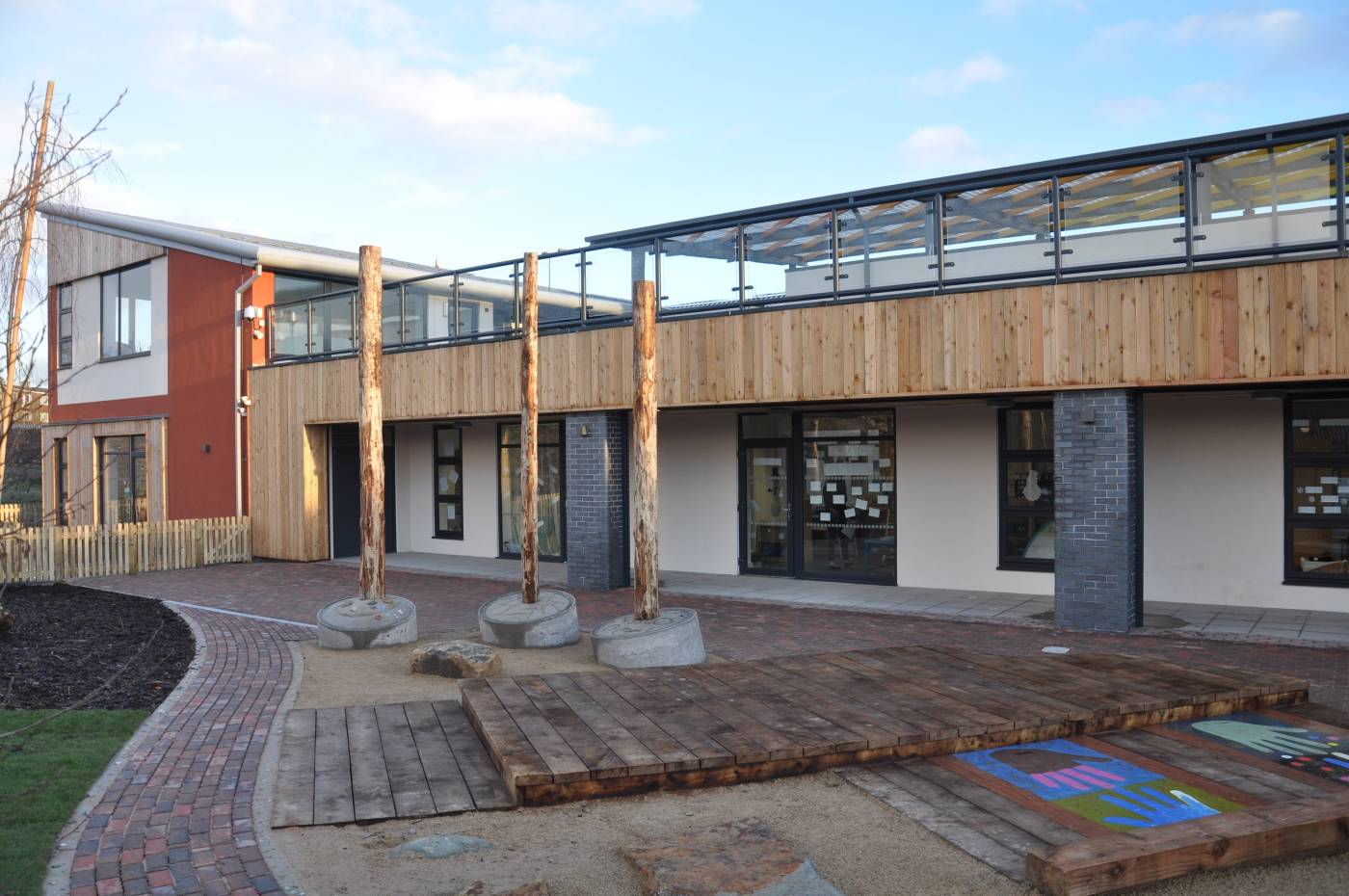- Home //
- Featured Projects //
- St Mary’s RC Primary School
St Mary’s RC Primary School
- CLIENT: Board of Governors
- CONTRACT VALUE: £615,000
- SECTOR: Education
- ARCHITECT: Bate & Taylor
- ENGINEER: Structural - Thomasons
- EMPLOYERS AGENT: Co-ordinate Ltd
The project at St Mary’s RC Primary School consisted of a new extension with a programme of remodelling other parts of the school. This project helped create additional classroom spaces, whilst at the same time allowed for the maximisation of a previously void space therefore creating a more efficient building.
Works were undertaken internally to provide a new access route to the newly created extension, to allow the flow of staff and pupil to move in a more direct movement through school.



The mixture of brickwork, render and timber cladding finishes helped create a modern school appearance finished with a new metal profiled roof incorporating a section of Icopal Green Roof System giving the school an eco-friendly feel.
Externally, the play area space at both ground and first floor level were transformed through a combination of hard landscaping and interactive activities for the pupils.

HAVE A PROJECT IN MIND?
Complete our quick and easy form here and we'll be in touch to chat about your project.
Or, give us a call on 0161 654 8435 or email us on info@jgb.co.uk.
