- Home //
- Featured Projects //
- St Catherine's Building - Cardinal Newman College
St Catherine's Building - Cardinal Newman College
- CLIENT: Cardinal Newman College
- CONTRACT VALUE: £5,500,000
- SECTOR: Education
- ARCHITECT: Ellis Williams
- ENGINEER: WML Consulting Ltd
- EMPLOYERS AGENT: E3 Cube
The design and build construction project providing a state-of-the-art teaching block that will house the Colleges expanding media and art departments.
The three storey steel frame building wrapped with a lightweight steel frame system and finished in a combination of masonry, cladding and aluminium windows and curtain walling provides much needed classroom expansion space for the TV and digital media departments.
The new teaching facility includes a cutting-edge TV studio, a fully-equipped photo studio, as well as dedicated graphics, art, and media rooms also accommodating additional classrooms together with dedicated open learning areas, staff rooms, and offices.
The building has been designed to satisfy the requirements of the Department for Education specification of Net Zero in Operation with a focus on reducing the energy required to operate and maintain the building.
While the project is set to bring about a transformative change in the college's physical landscape, it also signifies the institution's forward-looking approach to education, underscoring its determination to provide students with the best possible resources and facilities to foster their academic growth and creative potential.
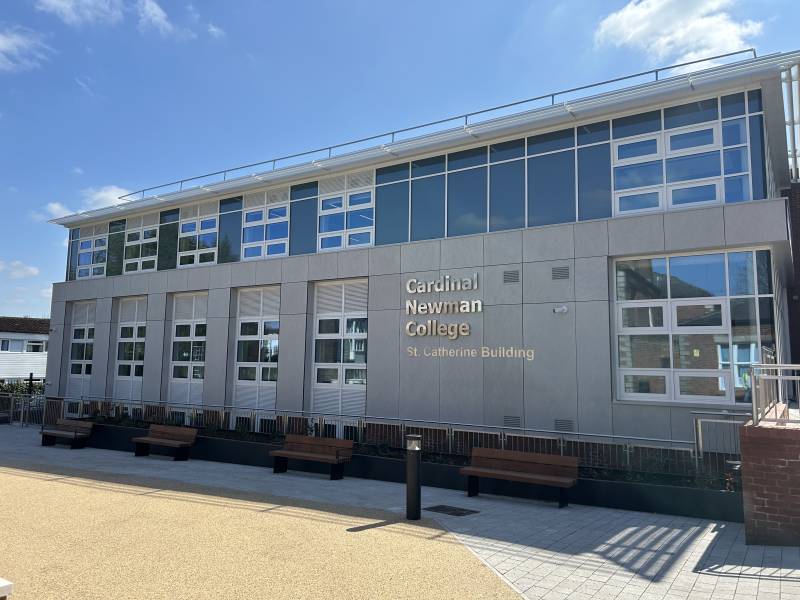
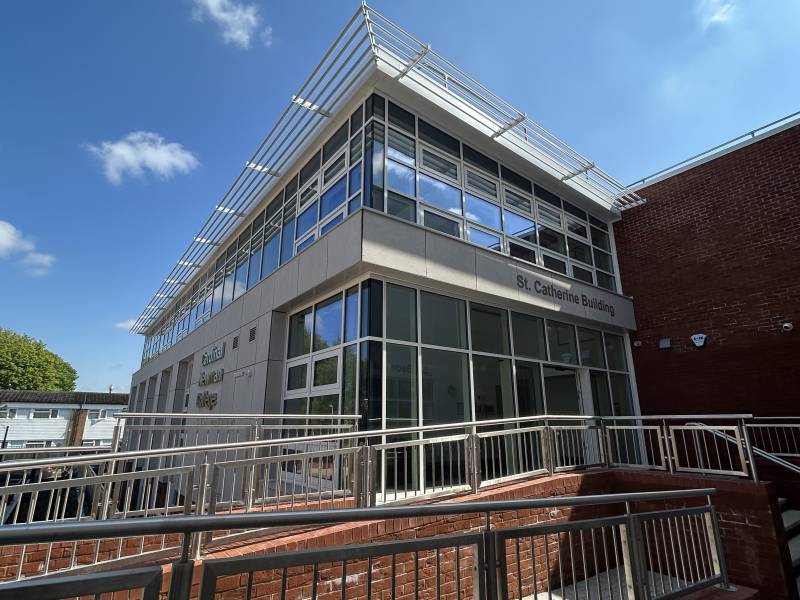

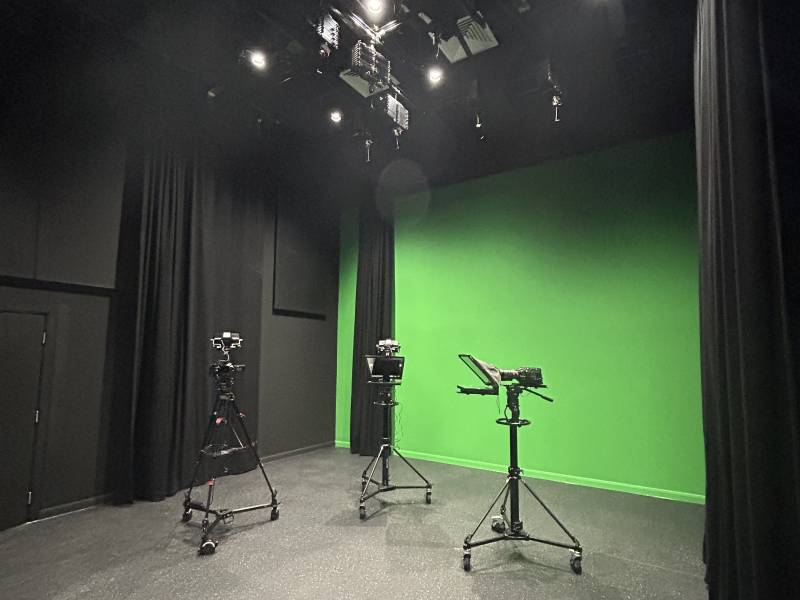
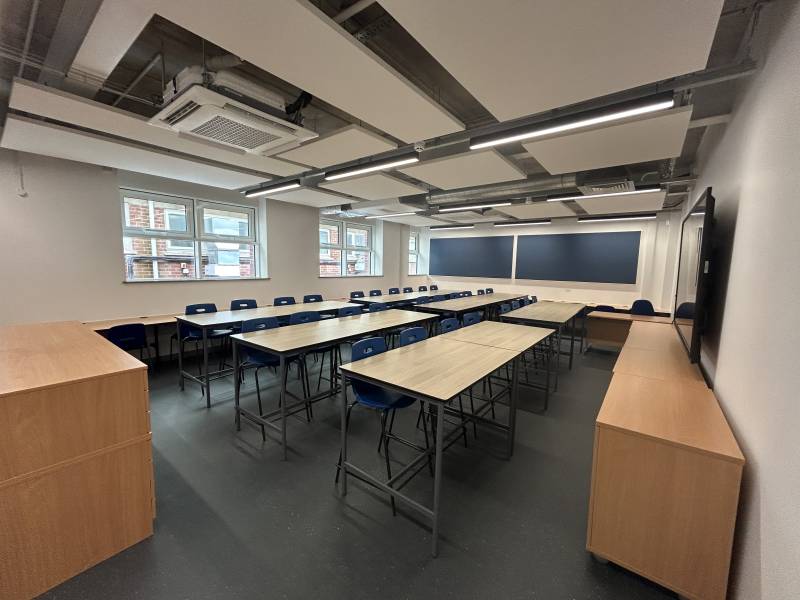
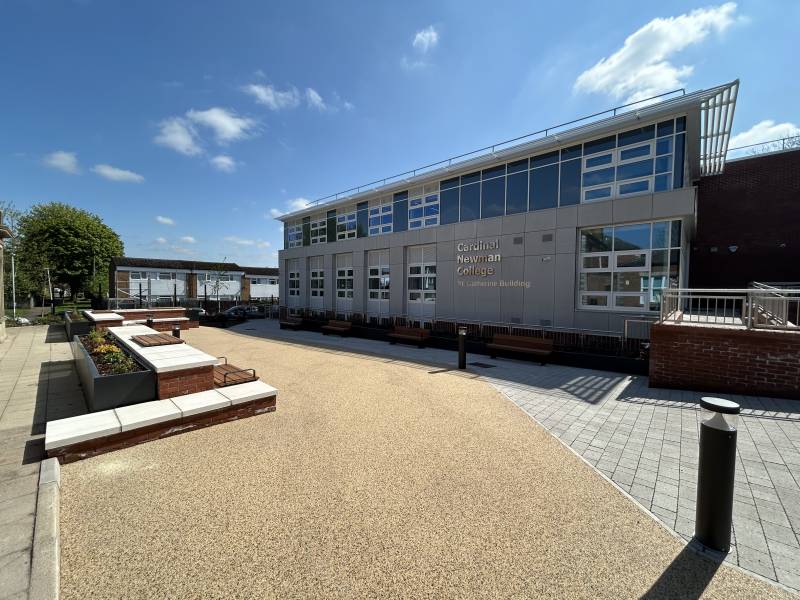
HAVE A PROJECT IN MIND?
Complete our quick and easy form here and we'll be in touch to chat about your project.
Or, give us a call on 0161 654 8435 or email us on info@jgb.co.uk.
