- Home //
- Featured Projects //
- Singleton Road
Singleton Road
- CLIENT: Faithful Companion of Jesus
- CONTRACT VALUE: £3,500,000
- SECTOR: Residential
- ARCHITECT: MEB Design Ltd
- ENGINEER: Clancy Consulting | Anslow Partnership
- EMPLOYERS AGENT: Gerald Eve LLP
The project consisted of the extensive demolition and strip out works, extensions and adaptations work and then refurbishment of two number adjacent properties in Salford owned by the Catholic organisation, Faithful Companions of Jesus.
The larger of the buildings, is a 4-storey Victorian home which is being converted into 10 number self-contained bedrooms with ensuite facilities for retired nuns. The accommodation will also provide a dedicated prayer room, quiet rooms, library and exercise room together with new kitchens and relaxation space.
To create additional useable space within the basement, an original slab was removed and excavation down by a further metre was undertaken, including underpinning the original foundations and constructing a new lift shaft, including retaining walls in both concrete and masonry to secure the main frame, whilst a fully tanked and cavity drainage system ensured the long-term use of this new habitable space.
Externally, the structure has seen masonry improvements taken place with brickwork repairs and pointing, a new roof covering has been installed together with new timber sliding, sash windows and external doors in keeping with the planning and conservation requirements.
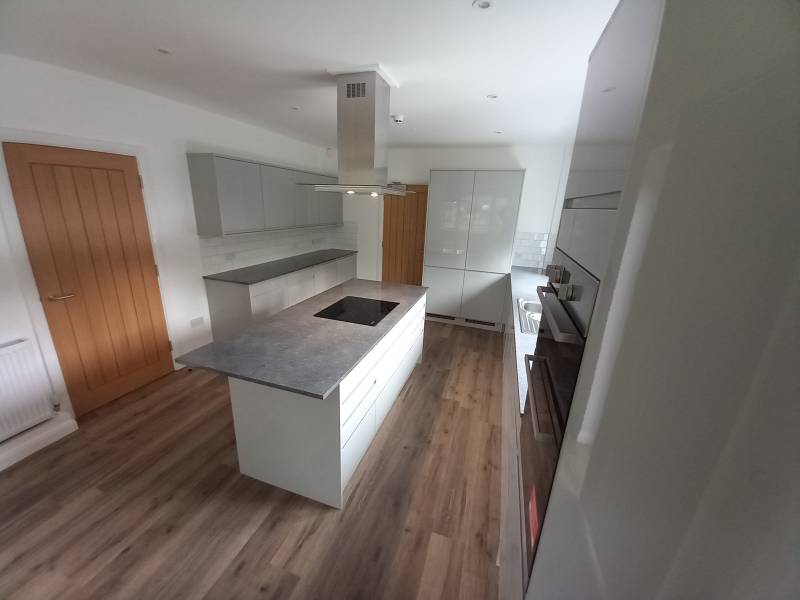
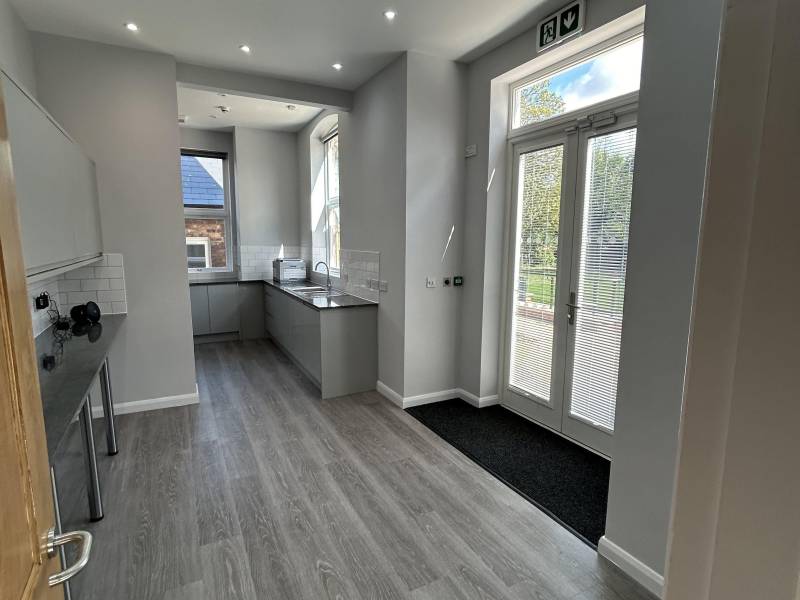
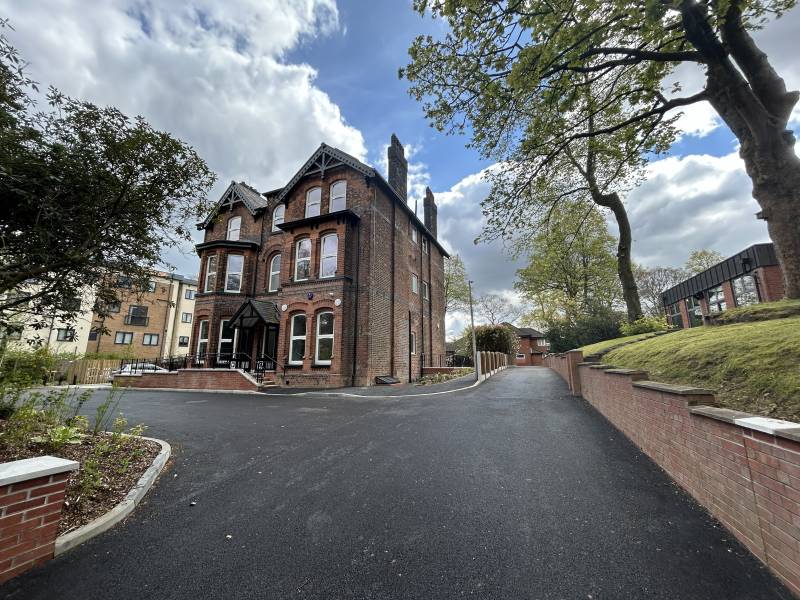
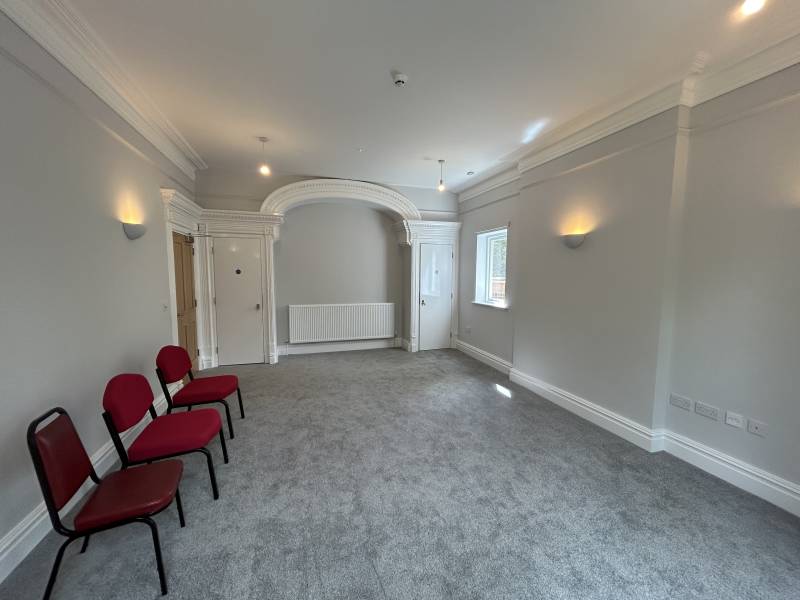
Internally, a full refurbishment was carried out, consisting of the installation of a thermal and moisture proof lining system to the external walls with new mechanical and electrical services including Photovoltaic panels to the roof, new internal walls created, new room layouts which were completed with floor, wall and ceilings finishes. All rooms, including the kitchen, were fitted out to a high standard to create a modern and vibrant feel internally whilst sympathetically restoring an old historical building.
To complete the project, a bespoke external works programme of hard and soft landscaping materials, created by the landscape designer, provided the backdrop for the building. The combination of gardens, new shrub plantings and trees created the space for enjoyment and relaxation for the home occupiers, their guests and staff to use.
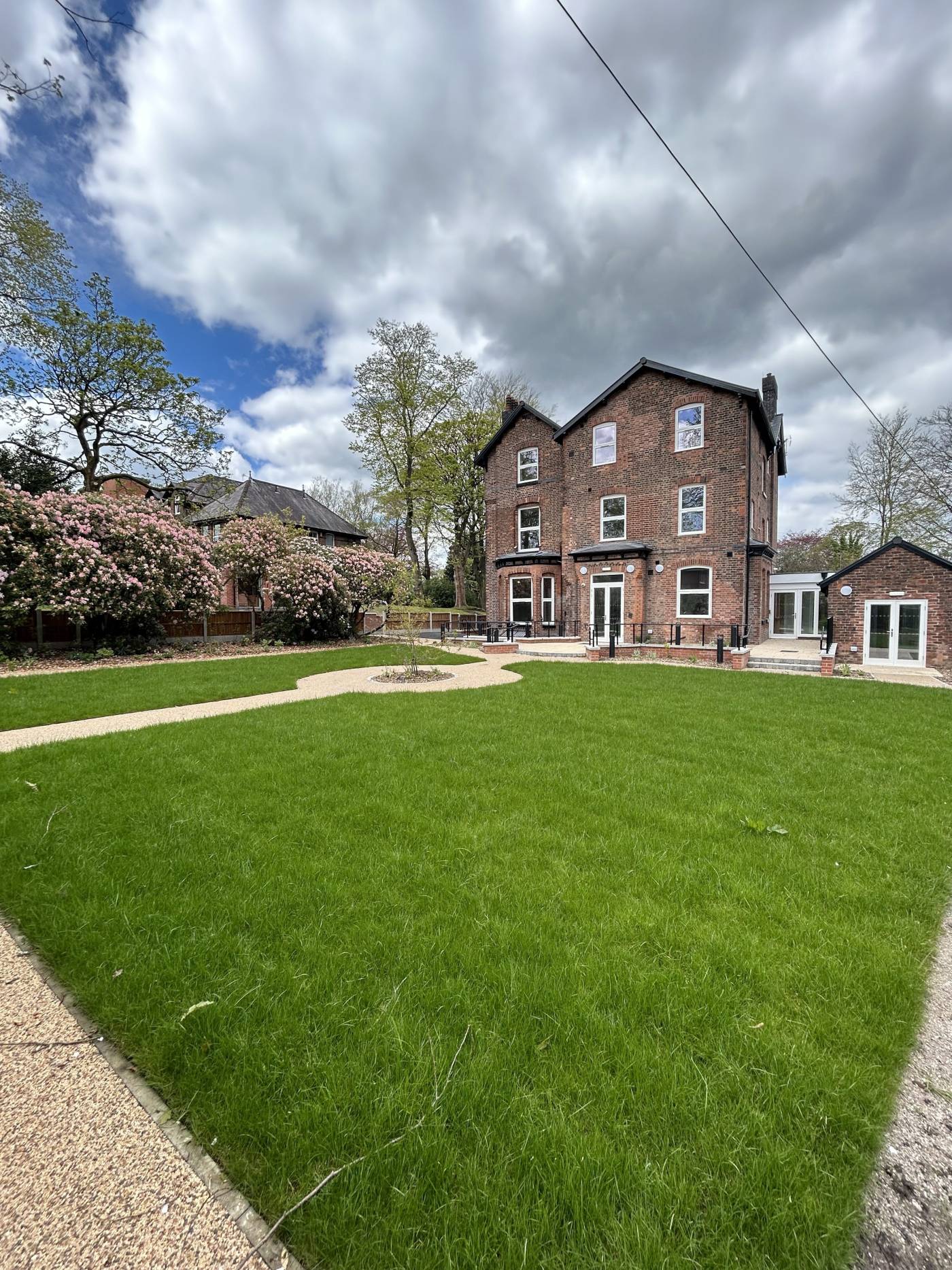
HAVE A PROJECT IN MIND?
Complete our quick and easy form here and we'll be in touch to chat about your project.
Or, give us a call on 0161 654 8435 or email us on info@jgb.co.uk.
