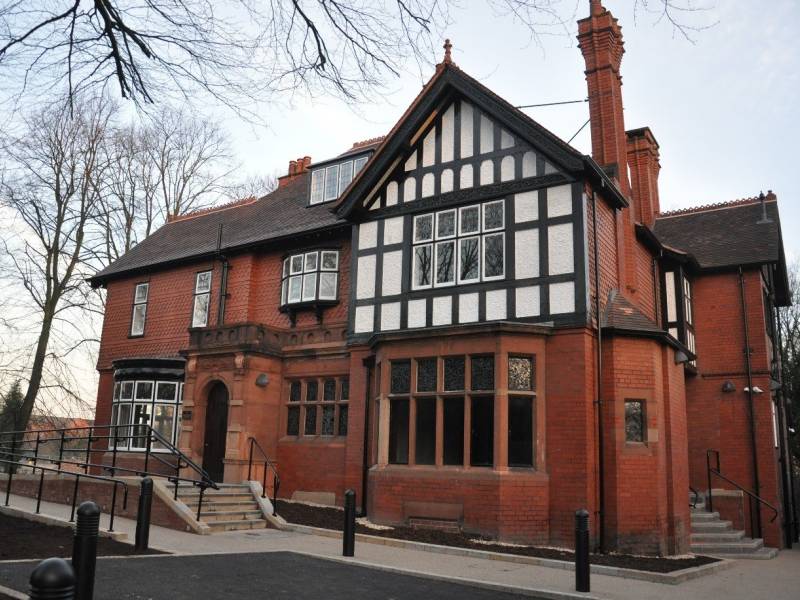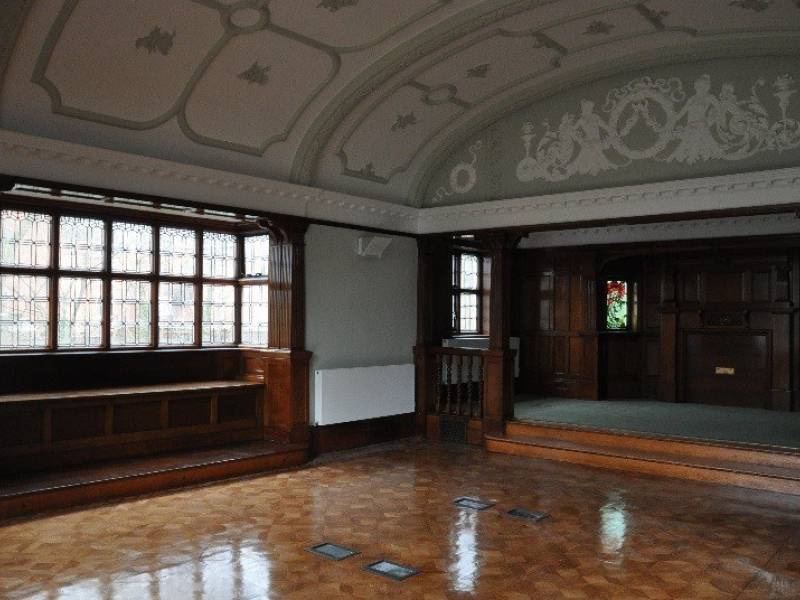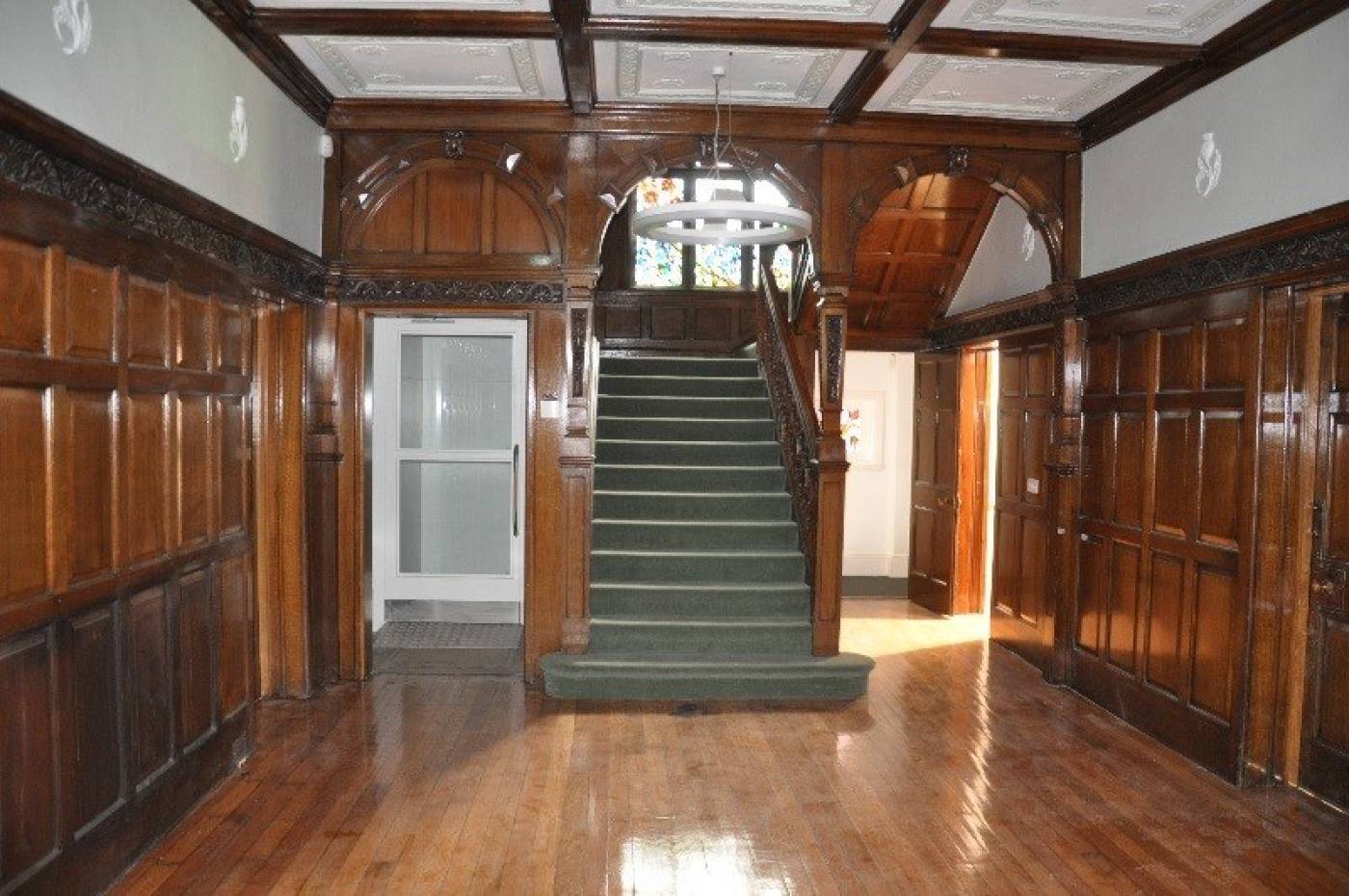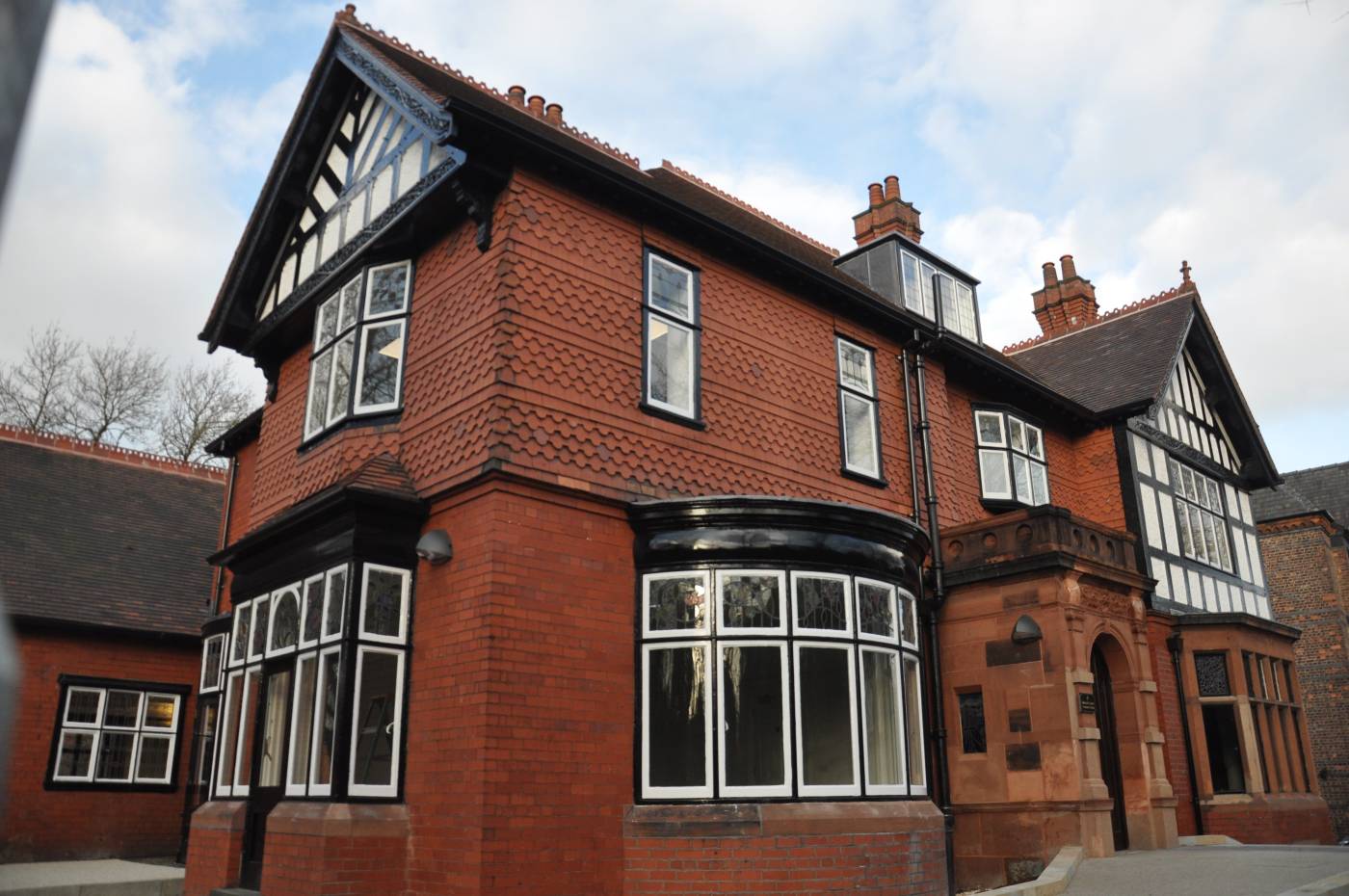- Home //
- Featured Projects //
- Shepherds House
Shepherds House
- CLIENT: Nuffield Health
- CONTRACT VALUE: £940,000
- SECTOR: Health and Care
- ARCHITECT: Pozzoni LLP
- ENGINEER: JRB Environmental
- EMPLOYERS AGENT: Pozzoni LLP
The project at Shepherd’s House in Manchester was for Nuffield Health. The works involved the full internal and external refurbishment of the property with the creation of a new lift to provide vertical access to all levels for staff and visitors.



The building had been derelict for several years prior to its renovation, and so was in a poor state of disrepair. Existing features were sympathetically renovated. The stained-glass windows and feature plaster cornice and ceiling were repaired by specialists with conservation expertise. Having undertaken extensive repairs and providing new coverings to the existing roof, it was discovered that the ornamental chimney had become unstable and was at risk of collapse, therefore this was taken down and rebuilt by our in-house bricklayers. A template was made of the chimney’s profile so that it could be exactly replicated once reassembled.
The feature wooden panelling throughout the building was repaired and restored in keeping with the character of the building whilst providing for new features that modern buildings require.

HAVE A PROJECT IN MIND?
Complete our quick and easy form here and we'll be in touch to chat about your project.
Or, give us a call on 0161 654 8435 or email us on info@jgb.co.uk.
