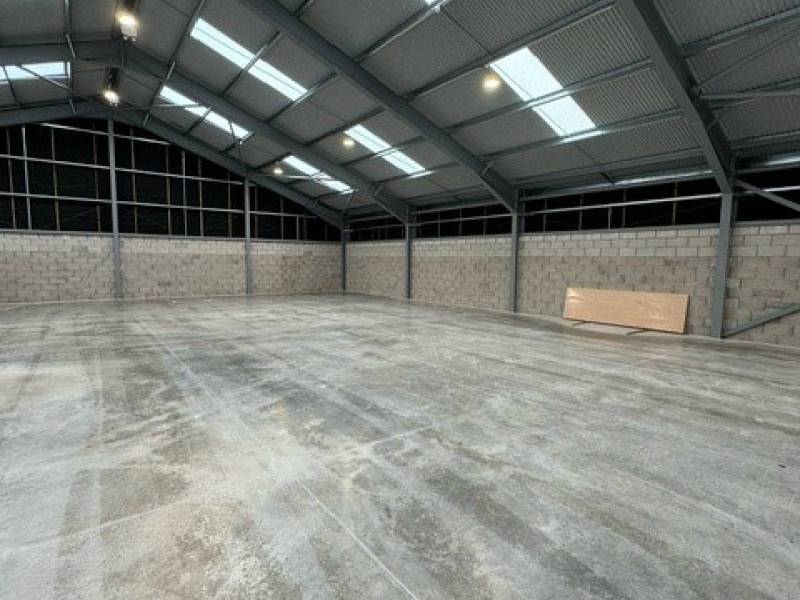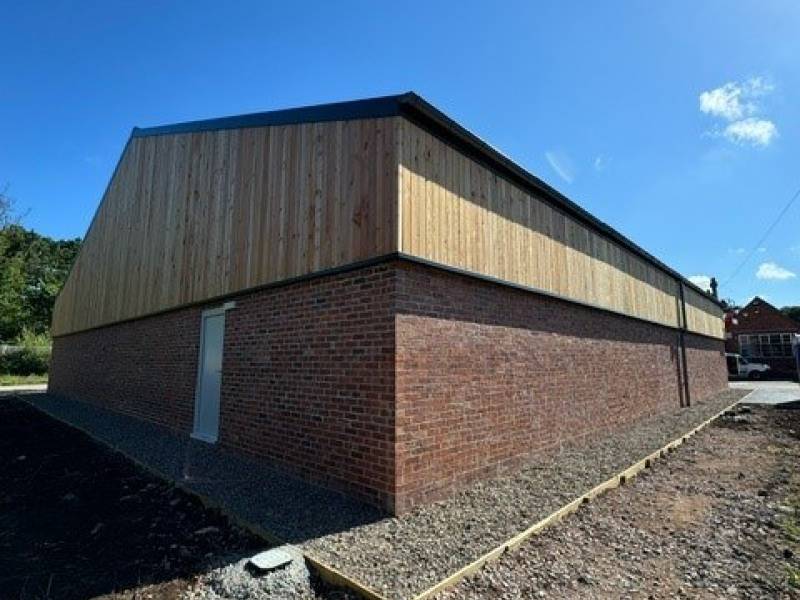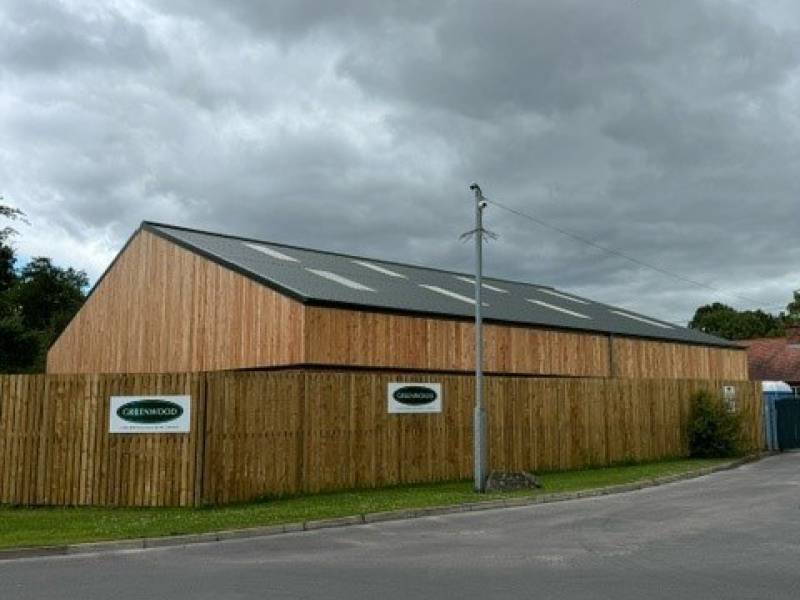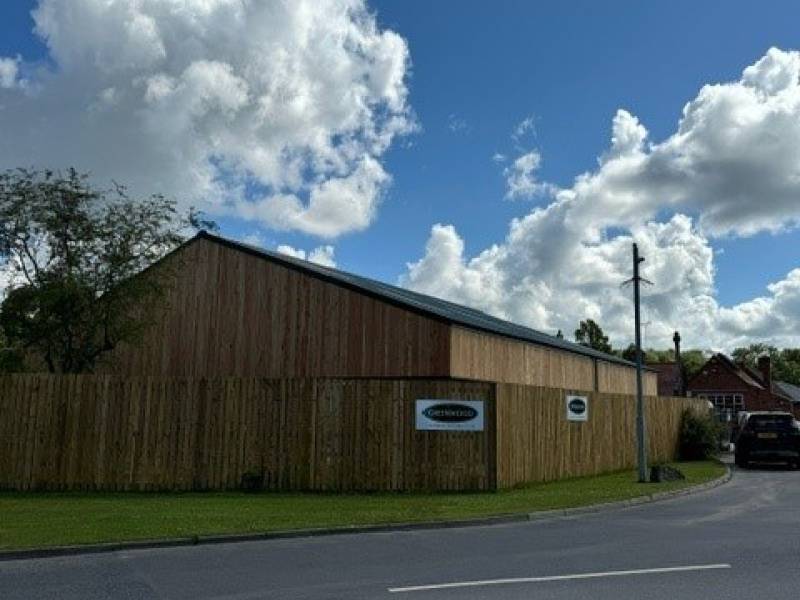- Home //
- Featured Projects //
- Grosvenor Garden Centre
Grosvenor Garden Centre
- CLIENT: 4th Duke of Westminster
- CONTRACT VALUE: £510,000
- SECTOR: Industrial
- ARCHITECT: Crosby Granger / Gerald Eve
- ENGINEER: RG Parkin & Partners / Evora Edge
- EMPLOYERS AGENT: Gerald Eve
The works including the construction of a new steel frame industrial building to replace the original storage facility for the Garden Centre client.
The works include the construction of new deep strip foundations with a ground bearing slab. A steel frame structure to support the roof covering and masonry external wall to the base of the building and then timber cladding to the higher levels of the building.
Externally the surface car park and perimeter are finished in a tarmac finish with surface water drainage and attenuation provision.
Internally the building provides new lighting and power with racking provision for multiple storage requirements.




HAVE A PROJECT IN MIND?
Complete our quick and easy form here and we'll be in touch to chat about your project.
Or, give us a call on 0161 654 8435 or email us on info@jgb.co.uk.
