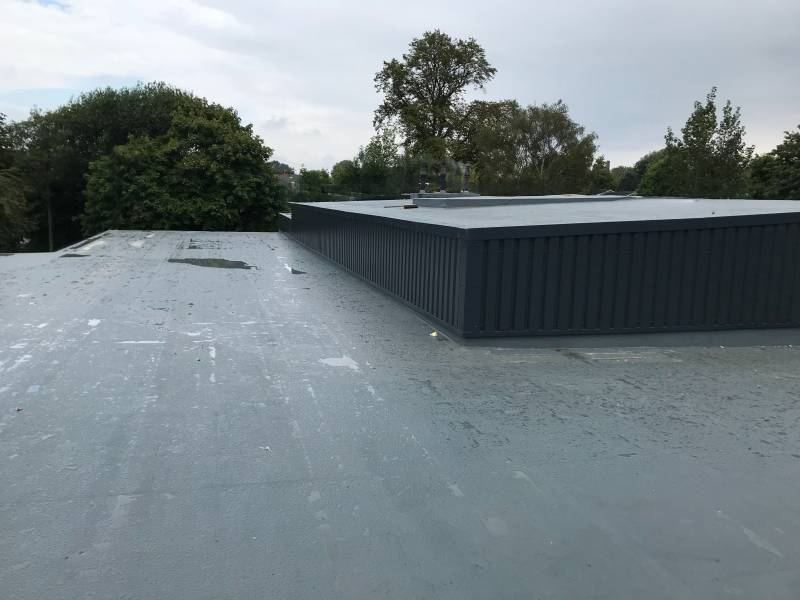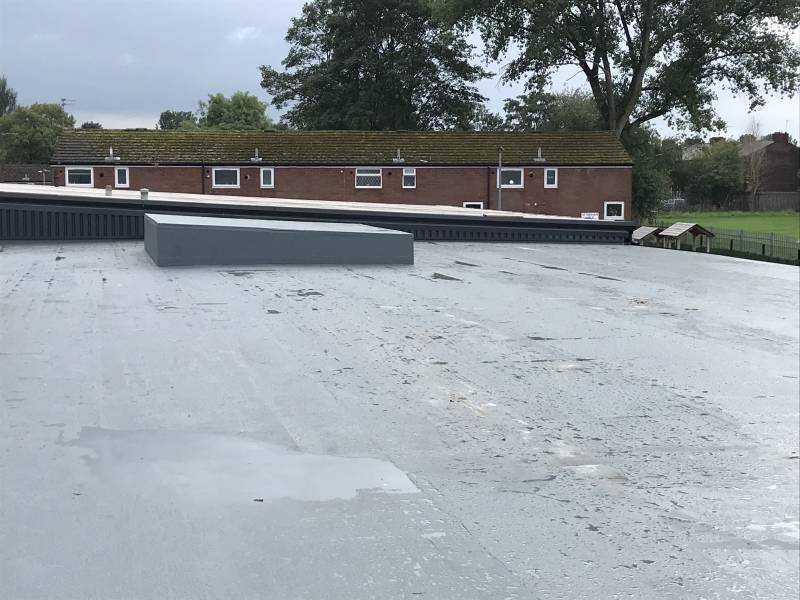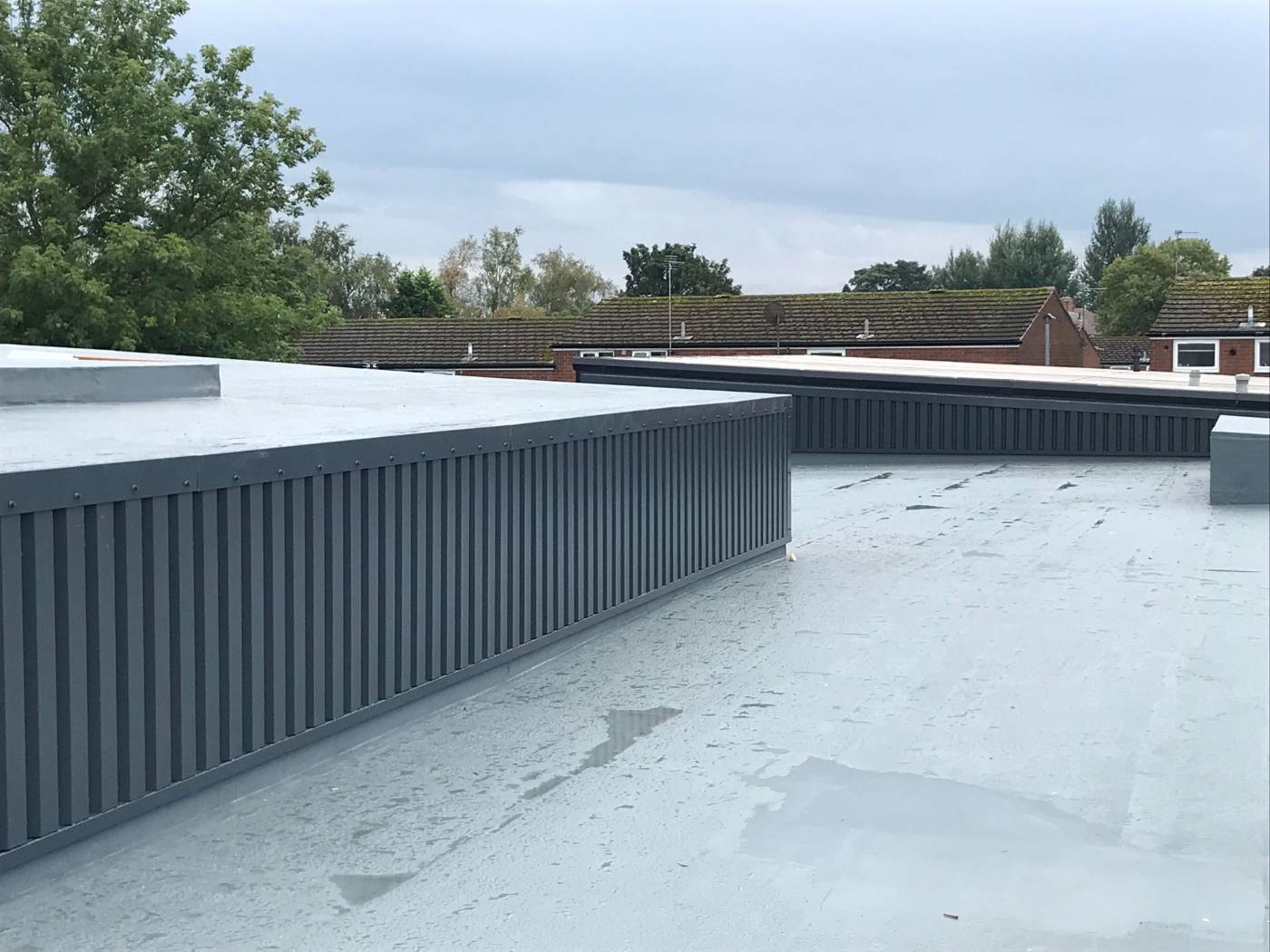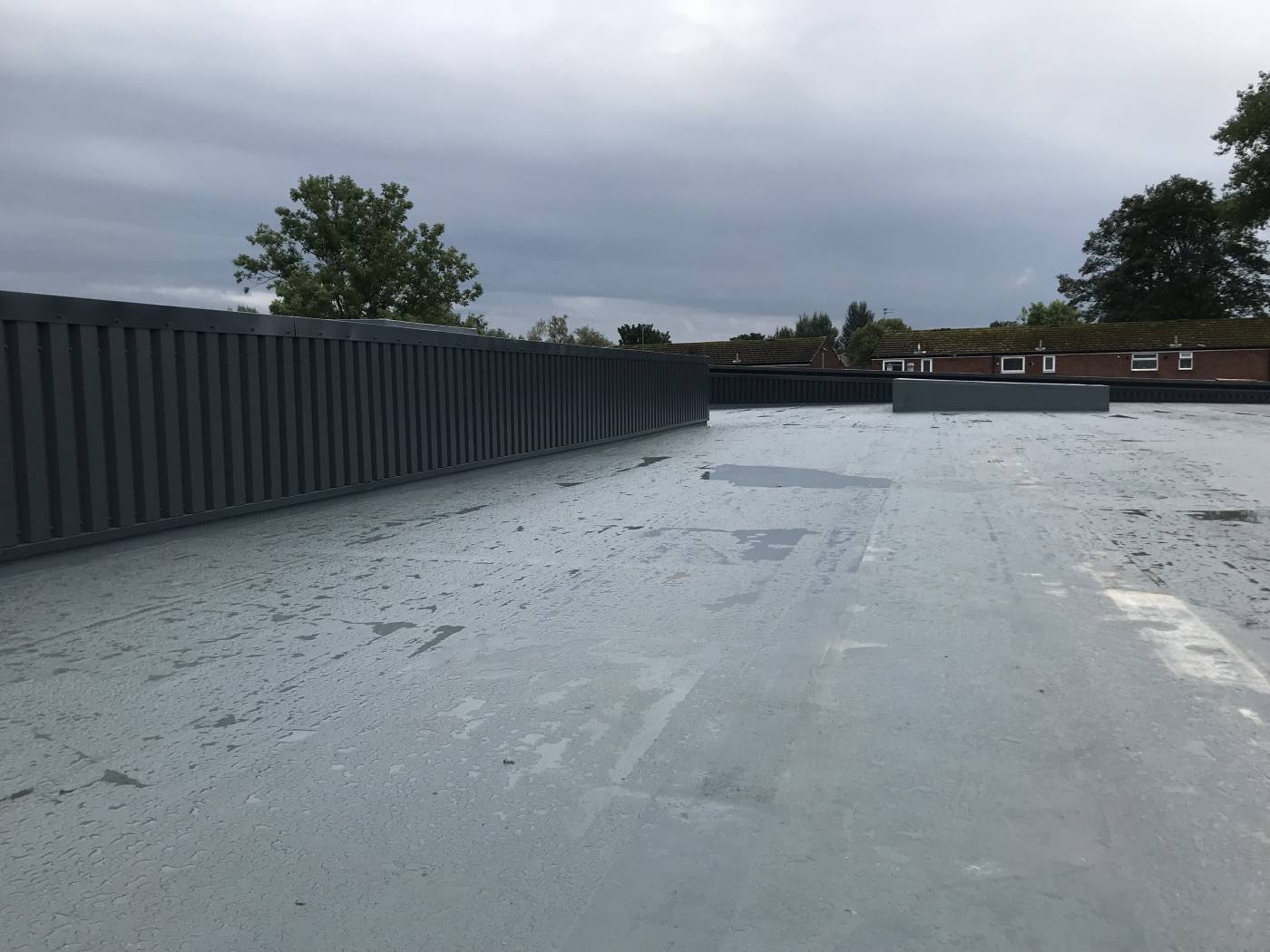- Home //
- Featured Projects //
- St Wilfrid's School
St Wilfrid's School
- CLIENT: Manchester City Council
- CONTRACT VALUE: £887,000
- SECTOR: Education
- ARCHITECT: Manchester City Council
- EMPLOYERS AGENT: Manchester City Council
Historically, the school building had suffered with weather ingress issues through the original roof for a number of years and following agreement with Manchester City Council, a plan was developed to remove and replace the school roof.
Our involvement with the project was procured through the council’s minor works framework and was to work alongside the councils Surveyors to develop a design solution for the roof structure and covering as well as undertaking works to historical below ground drainage at the same time.



Following a number of investigations works and meeting with our specialists, we opted to introduce a triflex roof covering onto a new designed timber frame roof structure which would replace the original metal and timber structure.
The new roof solution would create a new timber level deck on top of the existing metal deck roof, followed by a tapered insulation roof to develop the new roof falls. A new facia was created to the perimeter of the building to create new clean finish to the roof zone.
Due to the programme of works, due to to last 20 weeks, we addressed the schools concern of noise and segregation by splitting the works in to 2 phases and undertook the works over two summer holiday periods to mitigate the impact on the school teaching.

HAVE A PROJECT IN MIND?
Complete our quick and easy form here and we'll be in touch to chat about your project.
Or, give us a call on 0161 654 8435 or email us on info@jgb.co.uk.
