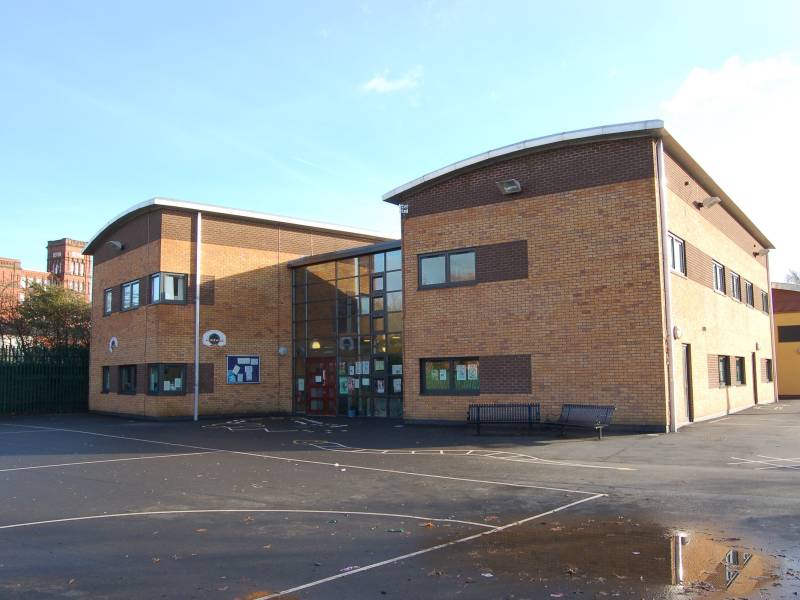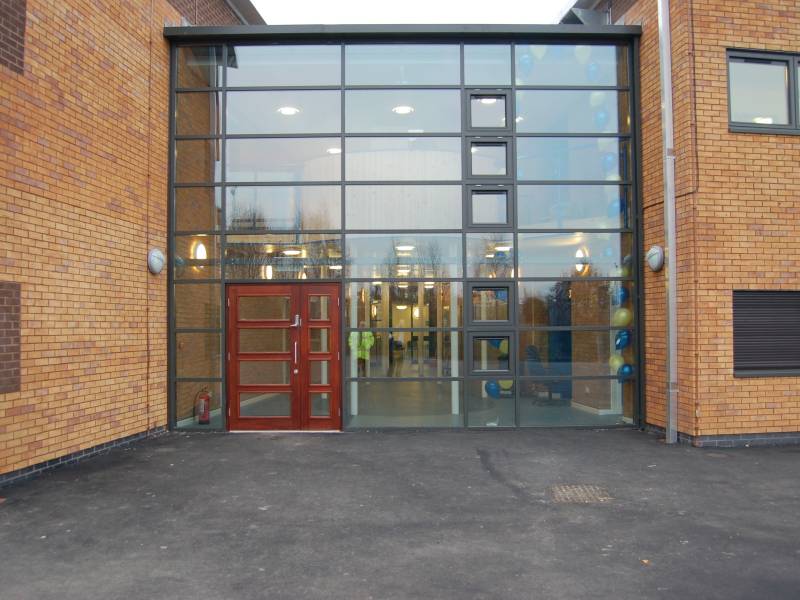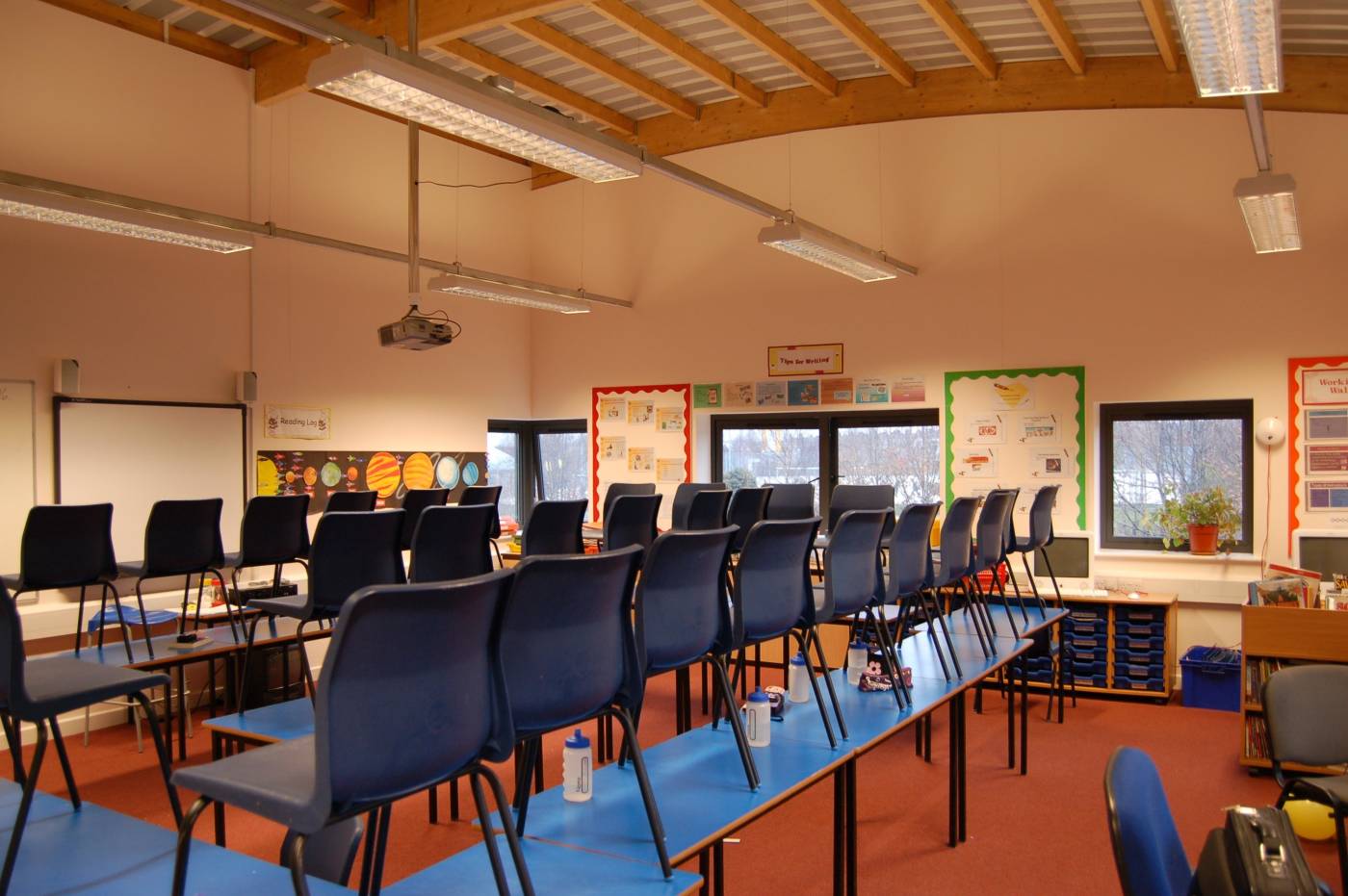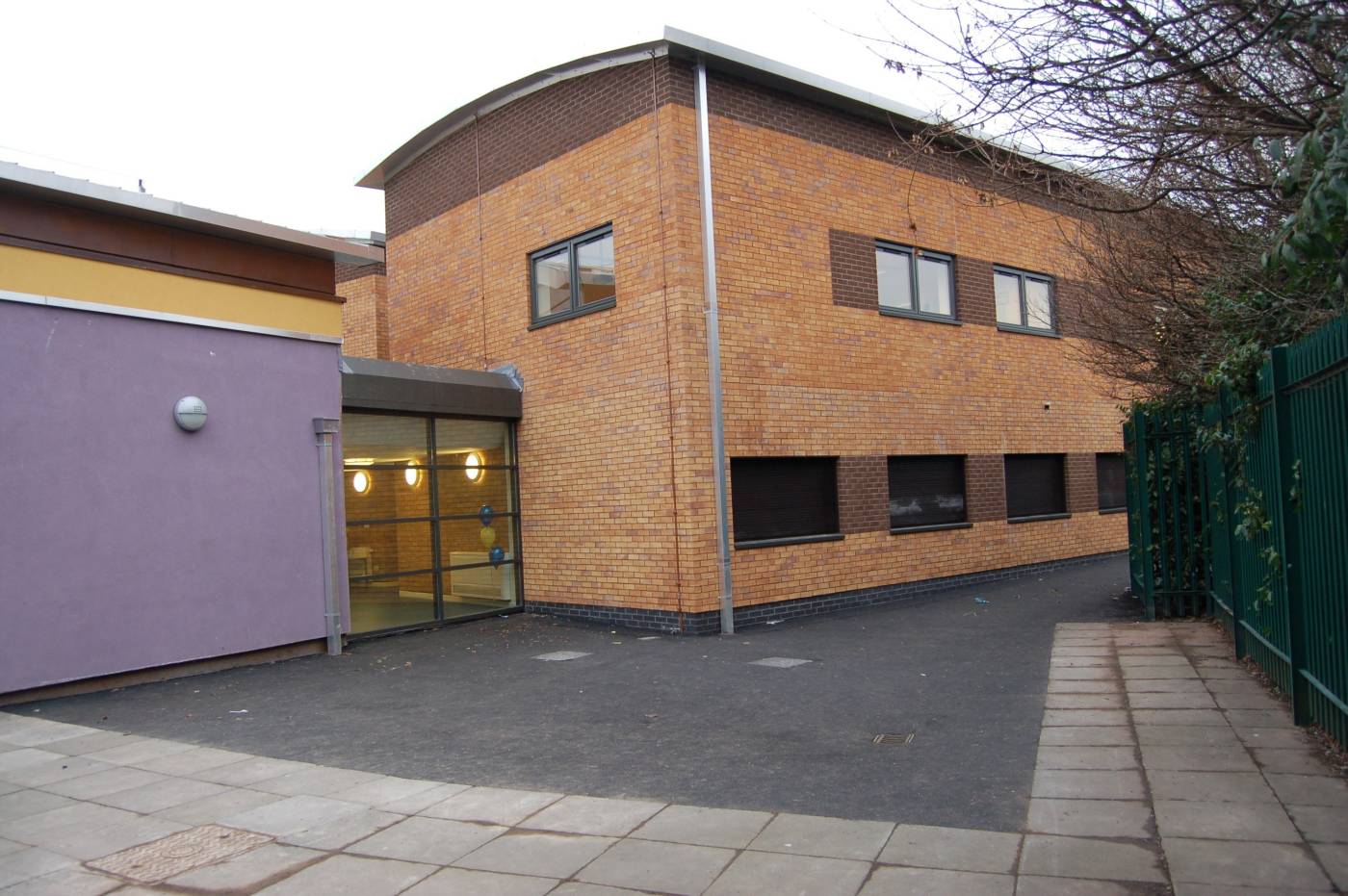- Home //
- Featured Projects //
- St Margaret CE Primary School
St Margaret CE Primary School
- CLIENT: Board of Governors
- CONTRACT VALUE: £978,000
- SECTOR: Education
- ARCHITECT: Thorpe Whyman Briggs
- EMPLOYERS AGENT: Storah Architecture
In an unfortunate incident, a large section of the St Margaret CE Primary School in Hollinwood was destroyed in a fire with the school lost losing their library resource area and four number classrooms; which equated to approximately 50% of the school.
We were appointed to undertake the refurbishment and reconstruction works which included a glazed feature together with a two-storey classroom blocks extension, concurrent with the refurbishment of the existing school together and enhanced external works which the school had decided would be appropriate for the new building works.



The traditional build was constructed with a brickwork façade and aluminium windows, together with a metal profile roof, which formed the shell of the building. New concrete floors create the floor plans with a combination of blockwork and metal studding walls created the internal classrooms and sundry space.
The fit out works consisted of new flooring, wall and ceiling works tighter with a programme of mechanical and electrical services all linked to the existing building.
The project challenge which was delivered successfully was to undertake the extensive works within a live education environment, whilst keeping the remaining section of the school open for business.

HAVE A PROJECT IN MIND?
Complete our quick and easy form here and we'll be in touch to chat about your project.
Or, give us a call on 0161 654 8435 or email us on info@jgb.co.uk.
