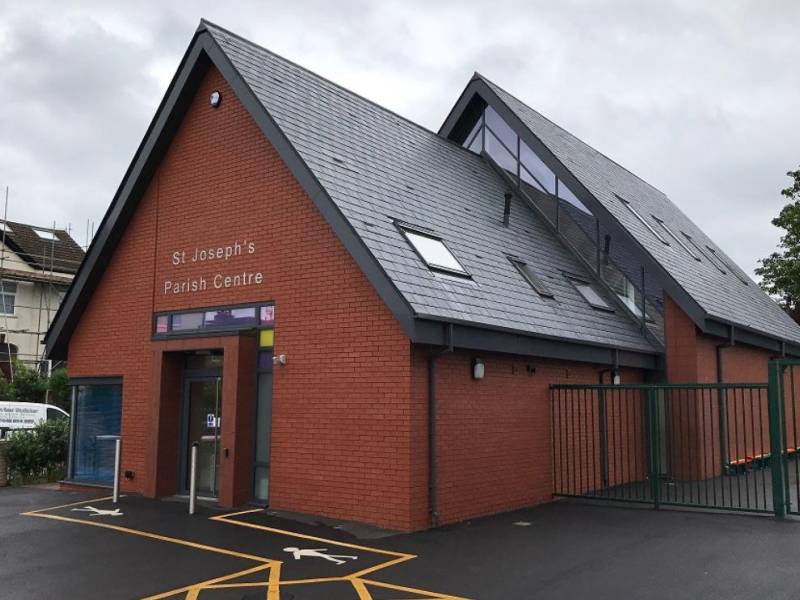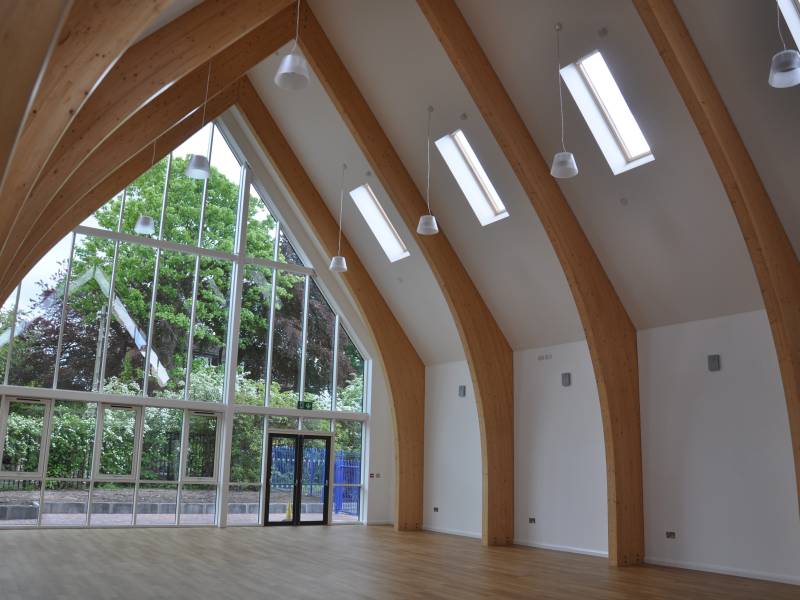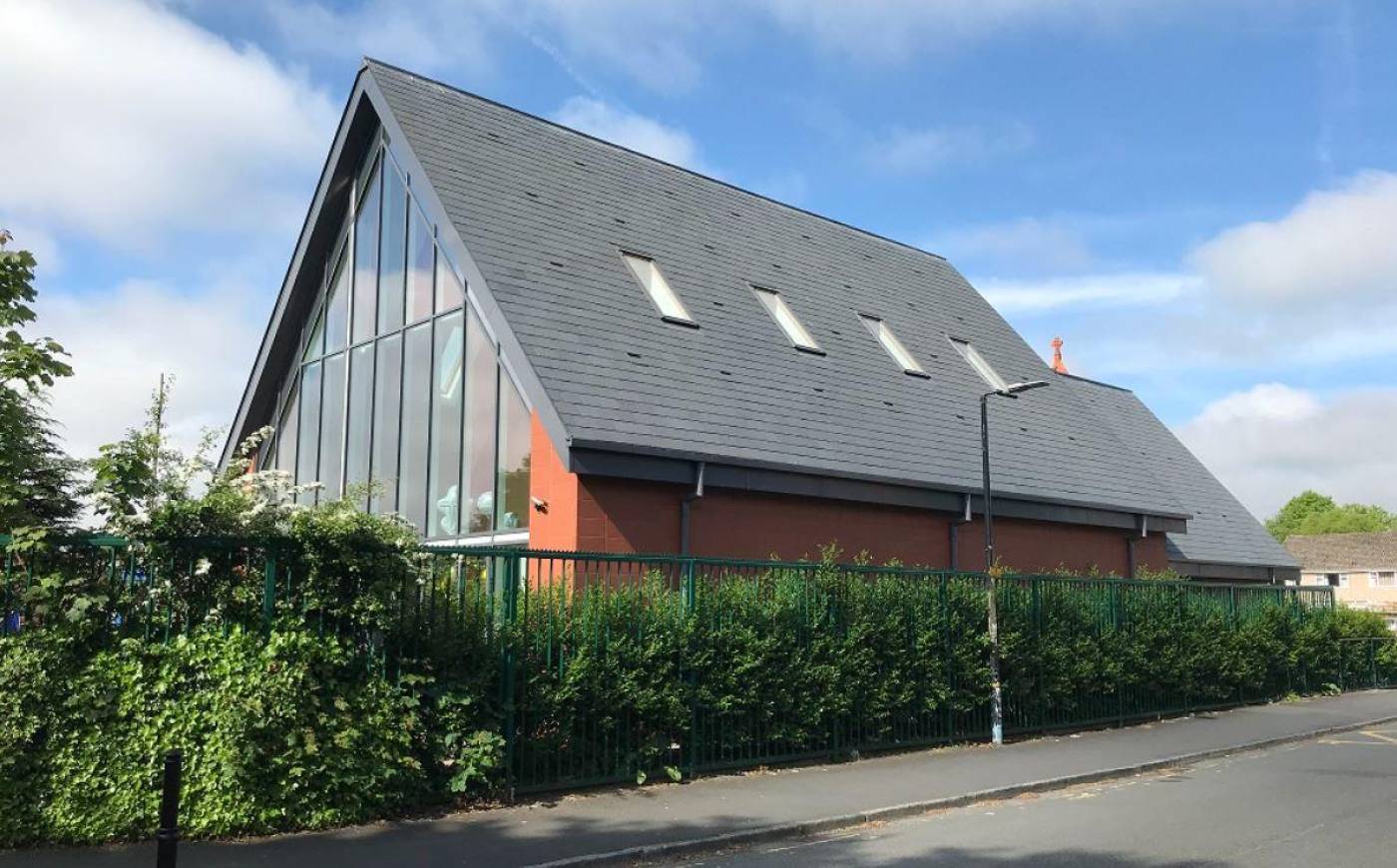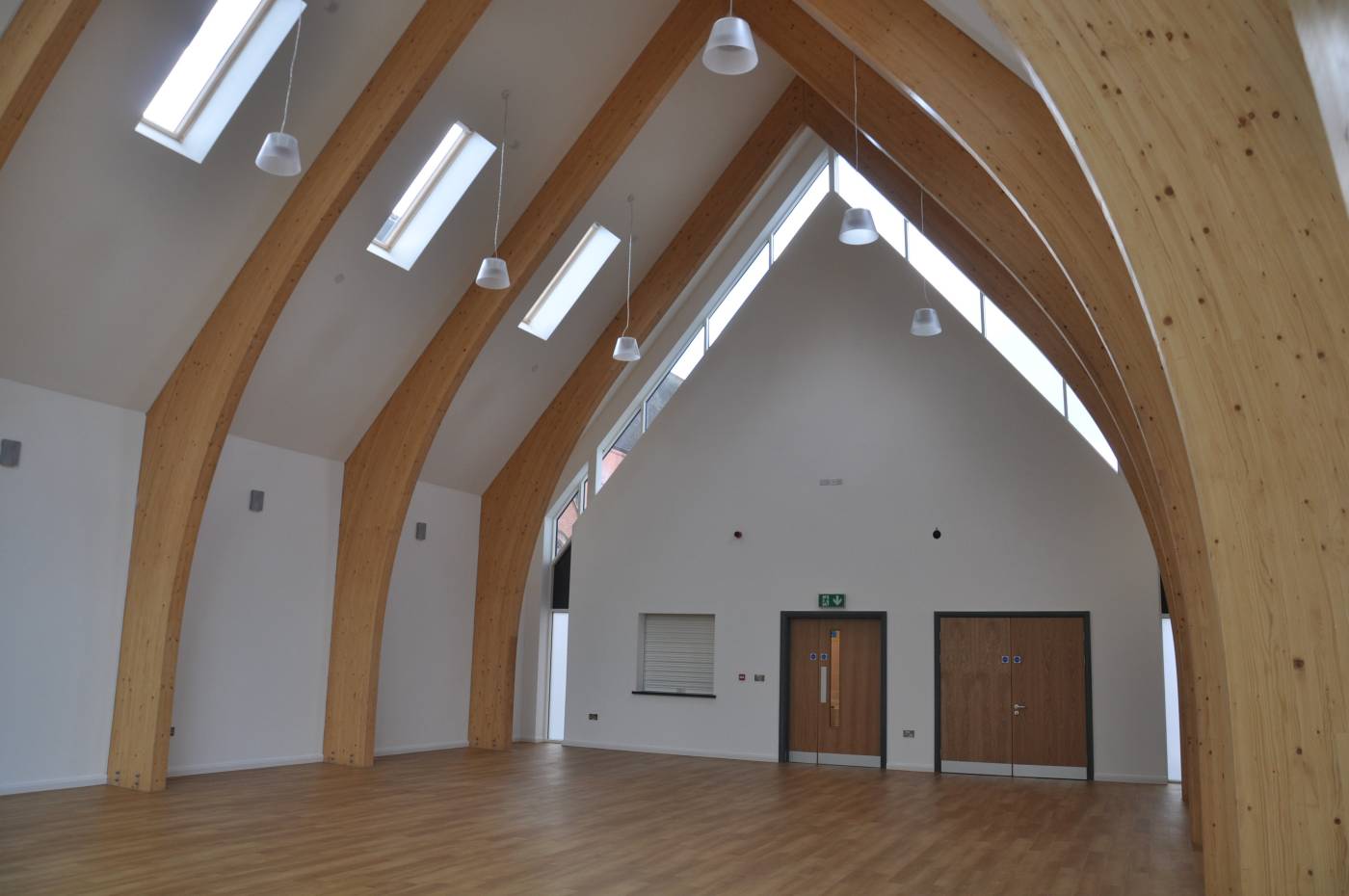- Home //
- Featured Projects //
- St Josephs Parish Centre
St Josephs Parish Centre
- CLIENT: Shrewsbury Diocese
- CONTRACT VALUE: £690,000
- SECTOR: Community
- ARCHITECT: Hulme Upright
- ENGINEER: Structural - HBL Associates
- EMPLOYERS AGENT: Hulme Upright
The project involved the building of a new parish community centre a short walk from the centre of Sale town centre. The design was to fit sympathetically next to the very popular and prominent St Joseph’s Church and School buildings. The aim was to create a modern, sustainable and flexible centre for the Church and parishioners that responds to the local context and mature surrounding landscape.



The new timber frame structure was enveloped primarily with brickwork. The biggest complication was the sourcing of the glulam beams as they were a specialist design and larger than usual. The double height hall has an exposed timber structure with a full height glazed gable wall providing views of the mature trees around the site.
Internally as well as the function room further sundry meeting rooms, welfare, dining and catering provisions formed in a separate single storey wing adjacent to the courtyard parking were formed to create the new community hub.

HAVE A PROJECT IN MIND?
Complete our quick and easy form here and we'll be in touch to chat about your project.
Or, give us a call on 0161 654 8435 or email us on info@jgb.co.uk.
