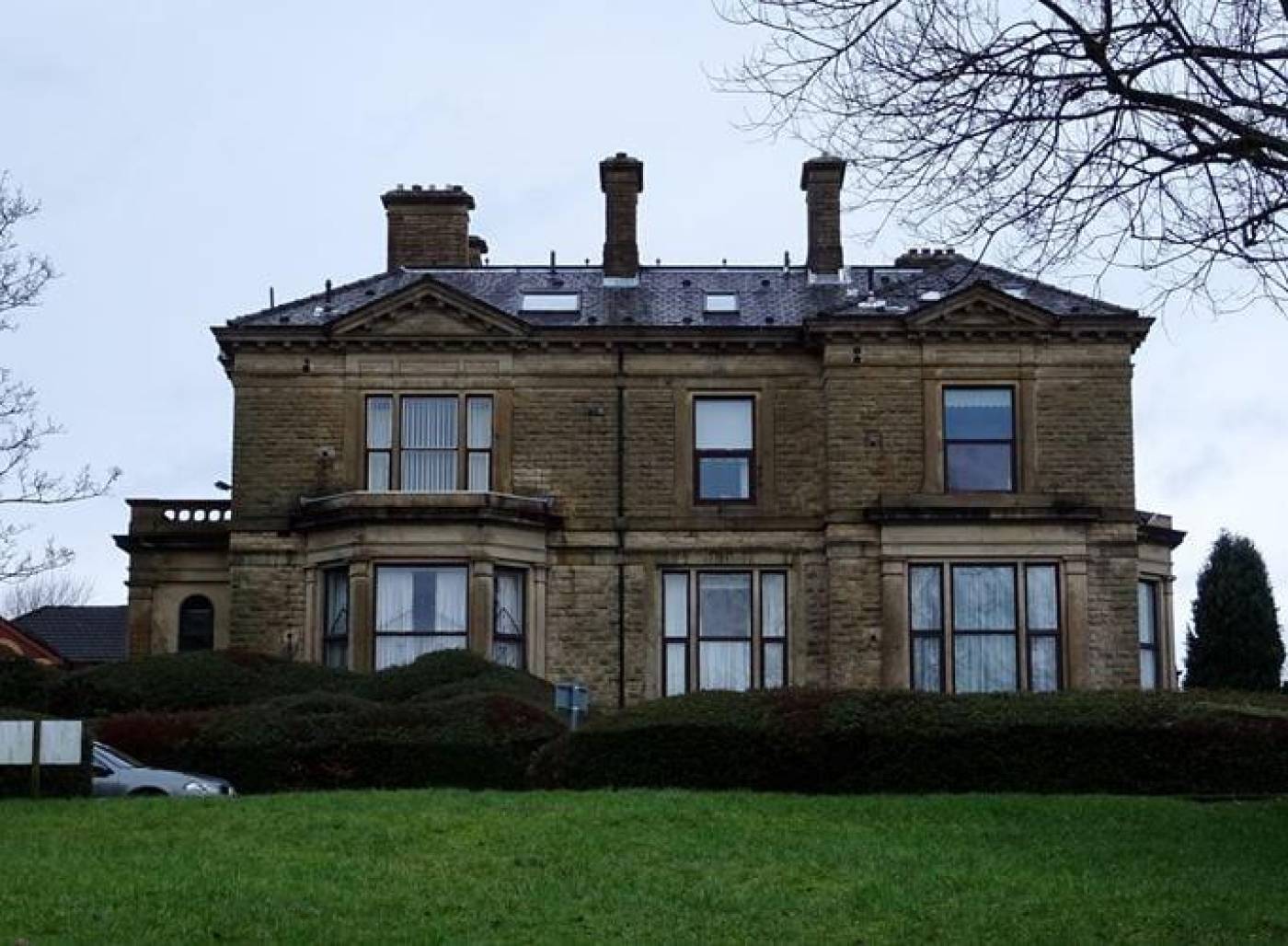- Home //
- Featured Projects //
- Sharples Hall
Sharples Hall
- CLIENT: The Guinness Partnership
- CONTRACT VALUE: £500,000
- SECTOR: Residential
- ARCHITECT: Faithful and Gould
- ENGINEER: SNC Lavalin
- EMPLOYERS AGENT: The Guinness Partnership
With extensive experience working on historic buildings, work has commenced on Sharples Hall based in Bolton.
Over the course of 22 weeks, our dedicated team will be transforming four distinct areas within Sharples Hall to enhance its functionality and aesthetics. Our comprehensive plan begins with the elevation of scaffolding to facilitate safe access to the hall, followed by essential roofing works including pitching and pointing.
Next on our agenda is the refurbishment of windows and doors, alongside external decoration to rejuvenate the hall's appearance. We will also be addressing flat roofing issues and undertaking necessary repairs to rendered walls.
Additionally, our project encompasses fascia and soffit works for the stables, link block, and mews, ensuring a cohesive and polished finish throughout the property.
To complete the transformation, we'll undertake basic landscaping, including repairs to paving and tarmac surrounding the hall. With meticulous attention to detail and a commitment to quality, our team is poised to revitalise Sharples Hall, creating a space that is both functional and visually stunning.

HAVE A PROJECT IN MIND?
Complete our quick and easy form here and we'll be in touch to chat about your project.
Or, give us a call on 0161 654 8435 or email us on info@jgb.co.uk.
