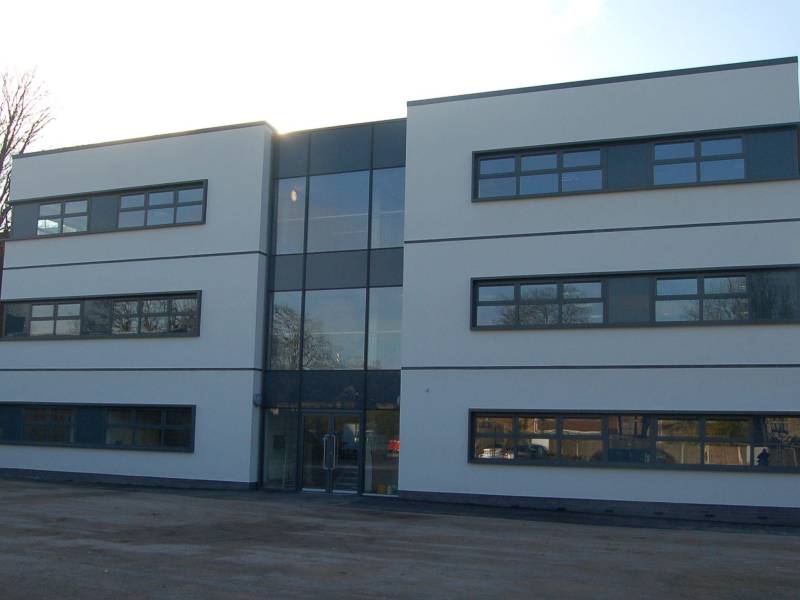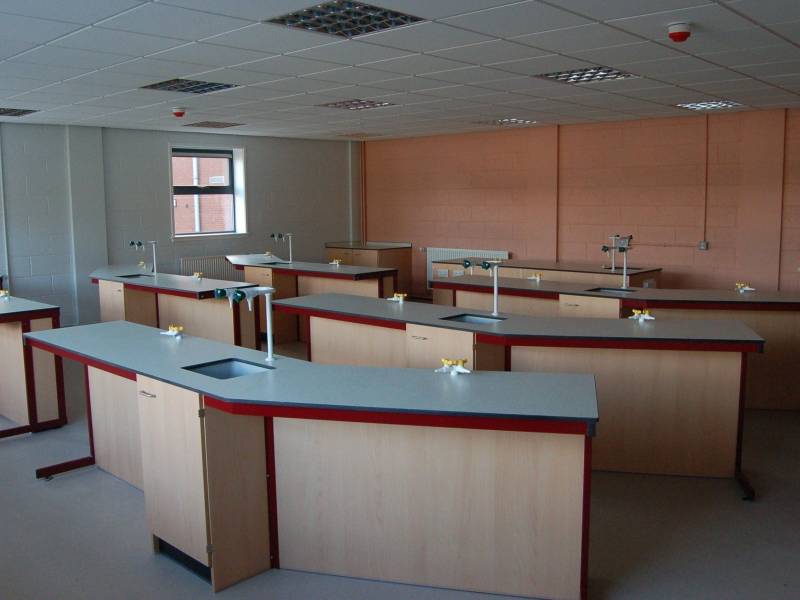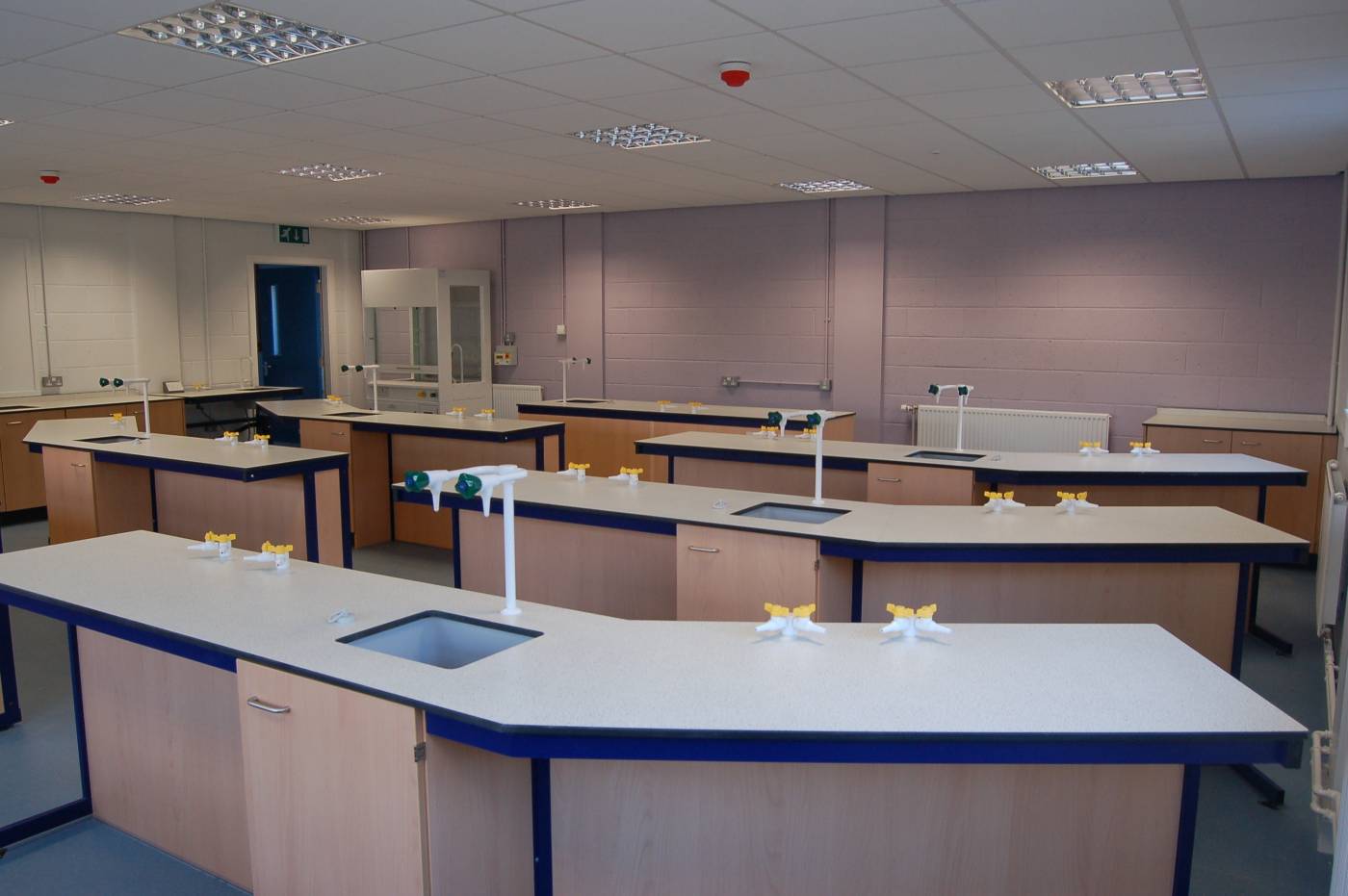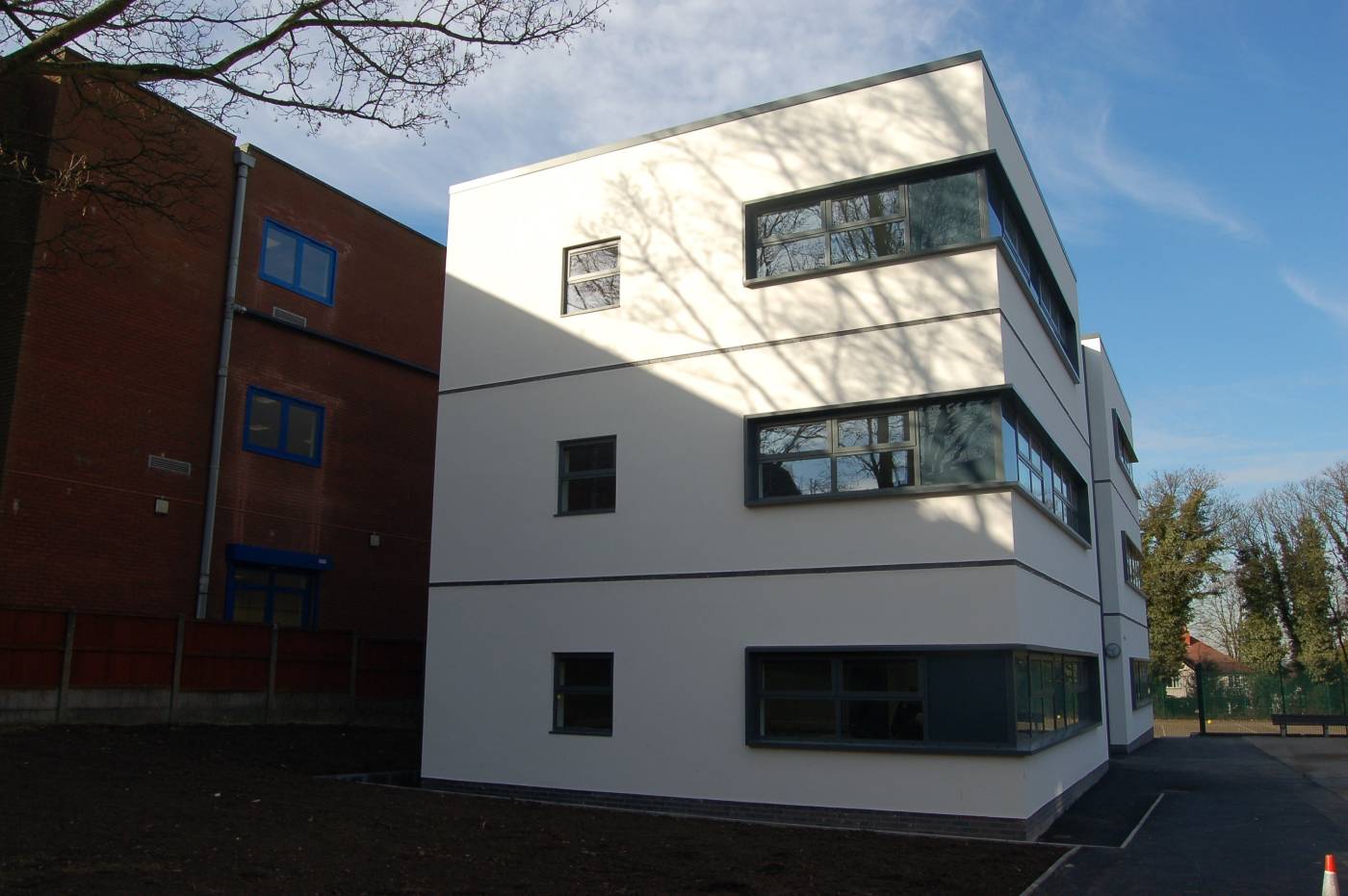- Home //
- Featured Projects //
- North Cestrian School
North Cestrian School
- CLIENT: Board of Governors
- CONTRACT VALUE: £1,000,000
- SECTOR: Education
- ARCHITECT: Pozzoni LLP
- ENGINEER: Trevena Blake Associates
- EMPLOYERS AGENT: Pozzoni LLP
The project was undertaken on behalf of our client North Cestrian Grammar School in Altrincham. The works involved the design and successful planning application on the Schools behalf for the construction of a new three storey building to accommodate 6 additional teaching classrooms for the science department.



The design of the building was developed from the planning stage in conjunction with our build team to develop the design and specification to meet the Schools high expectations. The building was constructed off deep strip reinforced concrete foundations with a main frame constructed from steelwork. The floors of the building were in-situ concrete on a hollow rib metal deck with precast concrete staircases and landings to all levels. The elevational treatment of the building was constructed in traditional blockwork construction to both the inner and outer leaf with a render applied finish to the blockwork to provide the clean, crisp appearance. Aluminium windows, doors and curtain walling were designed to provide maximum daylight to the classroom space as well as providing natural ventilation when required.

HAVE A PROJECT IN MIND?
Complete our quick and easy form here and we'll be in touch to chat about your project.
Or, give us a call on 0161 654 8435 or email us on info@jgb.co.uk.
